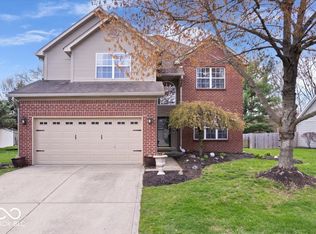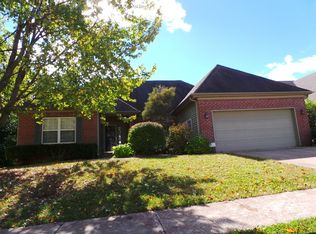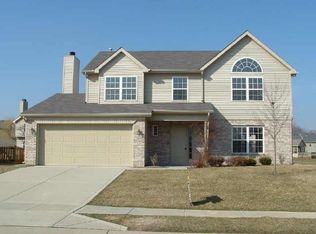Sold
$452,000
5345 Ripplingbrook Way, Carmel, IN 46033
3beds
2,942sqft
Residential, Single Family Residence
Built in 1999
8,276.4 Square Feet Lot
$461,400 Zestimate®
$154/sqft
$2,875 Estimated rent
Home value
$461,400
$434,000 - $494,000
$2,875/mo
Zestimate® history
Loading...
Owner options
Explore your selling options
What's special
Carmel Ranch w/basement AND 3 car garage!!!! This charming ranch with a basement is located in the desirable Spring Creek neighborhood of Carmel. It features three spacious bedrooms,2.5 baths, including a primary suite with an updated bathroom boasting Amish cabinetry, cultured marble countertops, a cultured marble walk in shower and a generously sized walk-in closet. Enjoy the beautifully modernized kitchen with premium finishes which include Amish cabinets, granite countertops and matching stainless steel appliances. Two cozy gas log fireplaces, one in the great room and another in the basement living area. Extra-large outdoor entertaining areas, enjoy the large 15x10 deck extended off the kitchen and also the 13x12 screened in porch off of the great room. The home is situated close to award-winning schools, a scenic walking trail, and convenient shopping and dining options. With its stylish updates and prime location, this property offers the perfect blend of comfort and convenience for everyone.
Zillow last checked: 8 hours ago
Listing updated: January 08, 2025 at 02:10pm
Listing Provided by:
Corey Keele 317-660-1210,
Berkshire Hathaway Home
Bought with:
Keith Dedrick
Corporate Commerical Group
Source: MIBOR as distributed by MLS GRID,MLS#: 22011679
Facts & features
Interior
Bedrooms & bathrooms
- Bedrooms: 3
- Bathrooms: 3
- Full bathrooms: 2
- 1/2 bathrooms: 1
- Main level bathrooms: 3
- Main level bedrooms: 3
Primary bedroom
- Features: Carpet
- Level: Main
- Area: 256 Square Feet
- Dimensions: 16x16
Bedroom 2
- Features: Carpet
- Level: Main
- Area: 132 Square Feet
- Dimensions: 12x11
Bedroom 3
- Features: Carpet
- Level: Main
- Area: 110 Square Feet
- Dimensions: 11x10
Dining room
- Features: Hardwood
- Level: Main
- Area: 168 Square Feet
- Dimensions: 14x12
Family room
- Features: Carpet
- Level: Basement
- Area: 465 Square Feet
- Dimensions: 31x15
Great room
- Features: Hardwood
- Level: Main
- Area: 304 Square Feet
- Dimensions: 19x16
Kitchen
- Features: Hardwood
- Level: Main
- Area: 144 Square Feet
- Dimensions: 16x9
Laundry
- Features: Laminate
- Level: Main
- Area: 55 Square Feet
- Dimensions: 11x5
Heating
- Forced Air
Cooling
- Has cooling: Yes
Appliances
- Included: Dishwasher, Disposal, Gas Water Heater, Gas Oven, Refrigerator, Water Softener Owned
- Laundry: Main Level
Features
- Attic Access, Cathedral Ceiling(s), Entrance Foyer, High Speed Internet, Wired for Data, Smart Thermostat, Walk-In Closet(s)
- Windows: Screens
- Basement: Ceiling - 9+ feet,Daylight,Partially Finished
- Attic: Access Only
- Number of fireplaces: 2
- Fireplace features: Basement, Family Room, Gas Log, Masonry
Interior area
- Total structure area: 2,942
- Total interior livable area: 2,942 sqft
- Finished area below ground: 600
Property
Parking
- Total spaces: 3
- Parking features: Attached
- Attached garage spaces: 3
- Details: Garage Parking Other(Garage Door Opener, Guest Street Parking, Keyless Entry, Service Door)
Features
- Levels: One
- Stories: 1
- Patio & porch: Covered
- Exterior features: Fire Pit
Lot
- Size: 8,276 sqft
- Features: Curbs, Sidewalks, Street Lights, Mature Trees
Details
- Parcel number: 291022004015000018
- Other equipment: Radon System
- Horse amenities: None
Construction
Type & style
- Home type: SingleFamily
- Architectural style: Ranch,Traditional
- Property subtype: Residential, Single Family Residence
Materials
- Brick, Vinyl Siding
- Foundation: Concrete Perimeter
Condition
- New construction: No
- Year built: 1999
Utilities & green energy
- Water: Municipal/City
- Utilities for property: Electricity Connected, Sewer Connected, Water Connected
Community & neighborhood
Location
- Region: Carmel
- Subdivision: Spring Creek
HOA & financial
HOA
- Has HOA: Yes
- HOA fee: $466 annually
- Services included: Entrance Common
- Association phone: 317-253-1401
Price history
| Date | Event | Price |
|---|---|---|
| 1/2/2025 | Sold | $452,000+0.4%$154/sqft |
Source: | ||
| 12/18/2024 | Pending sale | $450,000$153/sqft |
Source: | ||
| 12/17/2024 | Listed for sale | $450,000$153/sqft |
Source: | ||
| 11/25/2024 | Pending sale | $450,000$153/sqft |
Source: | ||
| 11/22/2024 | Listed for sale | $450,000+89.9%$153/sqft |
Source: | ||
Public tax history
| Year | Property taxes | Tax assessment |
|---|---|---|
| 2024 | $3,911 +7.8% | $400,900 +8% |
| 2023 | $3,627 +18.8% | $371,300 +16.1% |
| 2022 | $3,052 | $319,800 +17.6% |
Find assessor info on the county website
Neighborhood: 46033
Nearby schools
GreatSchools rating
- 8/10Cherry Tree Elementary SchoolGrades: PK-5Distance: 0.4 mi
- 8/10Clay Middle SchoolGrades: 6-8Distance: 1.7 mi
- 10/10Carmel High SchoolGrades: 9-12Distance: 3 mi
Schools provided by the listing agent
- Elementary: Cherry Tree Elementary School
- Middle: Clay Middle School
Source: MIBOR as distributed by MLS GRID. This data may not be complete. We recommend contacting the local school district to confirm school assignments for this home.
Get a cash offer in 3 minutes
Find out how much your home could sell for in as little as 3 minutes with a no-obligation cash offer.
Estimated market value$461,400
Get a cash offer in 3 minutes
Find out how much your home could sell for in as little as 3 minutes with a no-obligation cash offer.
Estimated market value
$461,400


