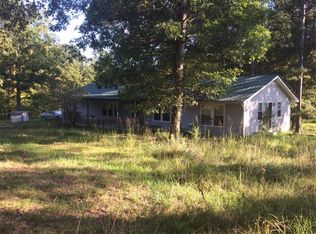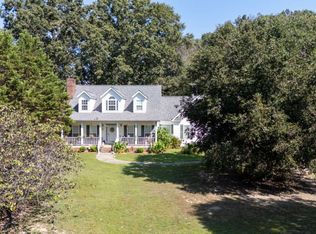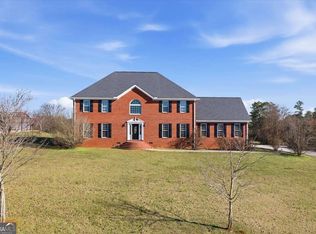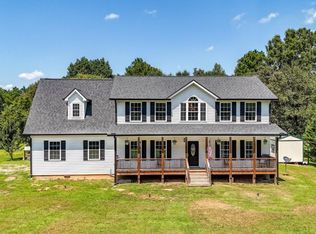USDA Eligible - Qualifies for No Down Payment! Level lot with concrete walkway and front porch featuring white railing, columns, and beadboard ceiling. Three dormer windows flood the interior with natural light. Flowing polished hardwood flooring, central natural stone constructed fireplace with wooden mantel, and hardwood staircase with wooden handrails on both sides. Large window positioned strategically providing clear, unobstructed view of the entrance to effortlessly observe the arrival of guest. Blinds convey for added privacy and light control. Open layout kitchen enhancing easy flow & functionality with wood cabinets integrated to fit the kitchen layout perfectly maximizing storage space, plus window above kitchen sink. Dedicated laundry room with open shelving facilitates clutter free environment. Walk-in closets, large whirlpool soaking tub, separate tile shower, and tile flooring extending up the wall blending perfectly. Distinguished den space framed with crisp white crown molding ensures generous seating arrangements. 16X34 back deck with white vinal railing offers ample space for lounging, social gatherings, and hosting memorable occasions. 2 car garage providing security and keep your vehicle safe from the elements. Metal roof offers durability, longevity, and significant savings on energy bills. 20X30 boat garage equipped with central heating & air, double garage door, and remote-control access. 18X36 metal carport with peaked roof plus additional 12X24 & 12X12 storage buildings. Picture perfect pond mirrors the sky surrounded by lush trees. Sence of seclusion - no back neighbors!!!
Active
$469,000
5345 Nicklesville Rd NE, Resaca, GA 30735
3beds
--sqft
Est.:
Single Family Residence
Built in 1995
6.07 Acres Lot
$462,400 Zestimate®
$--/sqft
$-- HOA
What's special
Walk-in closetsSeparate tile showerFlowing polished hardwood flooringWindow above kitchen sinkLarge whirlpool soaking tubLevel lot
- 15 days |
- 820 |
- 43 |
Zillow last checked: 8 hours ago
Listing updated: January 20, 2026 at 10:06pm
Listed by:
Miranda Thomas 770-548-9987,
Keller Williams Northwest
Source: GAMLS,MLS#: 10667291
Tour with a local agent
Facts & features
Interior
Bedrooms & bathrooms
- Bedrooms: 3
- Bathrooms: 3
- Full bathrooms: 2
- 1/2 bathrooms: 1
- Main level bathrooms: 1
- Main level bedrooms: 1
Rooms
- Room types: Den, Laundry
Dining room
- Features: Seats 12+
Kitchen
- Features: Kitchen Island, Solid Surface Counters
Heating
- Central
Cooling
- Ceiling Fan(s), Central Air
Appliances
- Included: Dishwasher, Electric Water Heater, Refrigerator
- Laundry: Other
Features
- Master On Main Level, Walk-In Closet(s)
- Flooring: Hardwood, Tile
- Windows: Double Pane Windows
- Basement: Crawl Space
- Number of fireplaces: 1
- Fireplace features: Family Room
- Common walls with other units/homes: No Common Walls
Interior area
- Total structure area: 0
- Finished area above ground: 0
- Finished area below ground: 0
Video & virtual tour
Property
Parking
- Total spaces: 2
- Parking features: Garage
- Has garage: Yes
Features
- Levels: Two
- Stories: 2
- Patio & porch: Deck
- On waterfront: Yes
- Waterfront features: Pond
- Body of water: None
Lot
- Size: 6.07 Acres
- Features: Level, Private
- Residential vegetation: Wooded
Details
- Additional structures: Outbuilding, Shed(s)
- Parcel number: 081060
Construction
Type & style
- Home type: SingleFamily
- Architectural style: Traditional
- Property subtype: Single Family Residence
Materials
- Vinyl Siding
- Roof: Metal
Condition
- Resale
- New construction: No
- Year built: 1995
Utilities & green energy
- Sewer: Septic Tank
- Water: Public
- Utilities for property: None
Community & HOA
Community
- Features: None
- Subdivision: None
HOA
- Has HOA: No
- Services included: None
Location
- Region: Resaca
Financial & listing details
- Tax assessed value: $17,660
- Annual tax amount: $3,458
- Date on market: 1/7/2026
- Cumulative days on market: 15 days
- Listing agreement: Exclusive Agency
Estimated market value
$462,400
$439,000 - $486,000
$2,554/mo
Price history
Price history
| Date | Event | Price |
|---|---|---|
| 1/7/2026 | Listed for sale | $469,000 |
Source: | ||
| 1/1/2026 | Listing removed | $469,000 |
Source: | ||
| 10/13/2025 | Price change | $469,000-0.2% |
Source: | ||
| 9/7/2025 | Listed for sale | $470,000-1.1% |
Source: | ||
| 9/4/2025 | Listing removed | $475,000 |
Source: | ||
Public tax history
Public tax history
| Year | Property taxes | Tax assessment |
|---|---|---|
| 2024 | $179 -1.2% | $7,064 -1.2% |
| 2023 | $182 -6.5% | $7,148 -0.6% |
| 2022 | $194 -5.8% | $7,192 -2.3% |
Find assessor info on the county website
BuyAbility℠ payment
Est. payment
$2,639/mo
Principal & interest
$2198
Property taxes
$277
Home insurance
$164
Climate risks
Neighborhood: 30735
Nearby schools
GreatSchools rating
- 5/10Red Bud Elementary SchoolGrades: PK-5Distance: 5.7 mi
- 6/10Red Bud Middle SchoolGrades: 6-8Distance: 6.1 mi
- 7/10Sonoraville High SchoolGrades: 9-12Distance: 10.8 mi
Schools provided by the listing agent
- Elementary: Sonoraville
- Middle: Red Bud
- High: Sonoraville
Source: GAMLS. This data may not be complete. We recommend contacting the local school district to confirm school assignments for this home.





