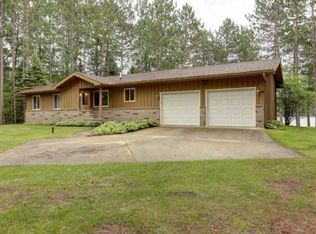Sold for $488,800 on 06/06/25
$488,800
5345 Newman Dr, Rhinelander, WI 54501
2beds
1,226sqft
Single Family Residence
Built in ----
2.15 Acres Lot
$527,400 Zestimate®
$399/sqft
$1,674 Estimated rent
Home value
$527,400
$469,000 - $591,000
$1,674/mo
Zestimate® history
Loading...
Owner options
Explore your selling options
What's special
If you're looking for a neatly appointed home on a level lot with 207 feet of sand swimming frontage, make this 2 bedroom, 2 bath home on crystal clear Buck Lake just 4-5 miles from Rhinelander yours! The home features a kitchen w/ solid surface countertops & attractive cabinetry, living room w/ hardwood floors & in-ceiling Wi-Fi sound system, a sunroom w/ toasty wood stove & beautiful lake views, main floor laundry, security system, a full bath, and two bedrooms, including the primary suite w/ double sinks & tiled walk-in shower. The unfinished lower level is available for additional living area. Set on a 2+ acre lot in a low traffic, quiet country subdivision, the exterior enjoys open and level yard space, a lake-facing deck perfect for relaxing, reading a book, or BBQ-ing, a sauna, and a paver patio w/ firepit for roasting s'mores while overlooking the lake. Buck Lake offers access to a public park, hiking & snowshoe trails, and the joy of listening to the call of the loons.
Zillow last checked: 8 hours ago
Listing updated: July 09, 2025 at 04:24pm
Listed by:
RON SKAGEN - SCHNEIDER - ZENK - REALTORS 715-490-2457,
FIRST WEBER - RHINELANDER
Bought with:
LISA ALSTEEN, 52808 - 90
REDMAN REALTY GROUP, LLC
Source: GNMLS,MLS#: 211457
Facts & features
Interior
Bedrooms & bathrooms
- Bedrooms: 2
- Bathrooms: 2
- Full bathrooms: 2
Primary bedroom
- Level: First
- Dimensions: 9'9x14'6
Bedroom
- Level: First
- Dimensions: 10x13'3
Bathroom
- Level: First
Bathroom
- Level: First
Den
- Level: First
- Dimensions: 12'6x16'6
Kitchen
- Level: First
- Dimensions: 12'9x13
Laundry
- Level: First
- Dimensions: 6'6x7
Living room
- Level: First
- Dimensions: 11'9x15'9
Sunroom
- Level: First
- Dimensions: 9'6x15'3
Heating
- Forced Air, Natural Gas
Cooling
- Central Air
Appliances
- Included: Gas Water Heater
- Laundry: Main Level
Features
- Bath in Primary Bedroom, Main Level Primary, Sound System, Wired for Sound
- Flooring: Carpet, Tile, Wood
- Basement: Daylight,Full,Interior Entry,Unfinished
- Has fireplace: No
- Fireplace features: Wood Burning
Interior area
- Total structure area: 1,226
- Total interior livable area: 1,226 sqft
- Finished area above ground: 1,226
- Finished area below ground: 0
Property
Parking
- Total spaces: 2
- Parking features: Attached, Garage, Two Car Garage
- Attached garage spaces: 2
- Has uncovered spaces: Yes
Features
- Levels: One
- Stories: 1
- Patio & porch: Deck, Open
- Exterior features: Shed, Gravel Driveway
- Waterfront features: Shoreline - Sand
- Body of water: BUCK
- Frontage length: 207,207
Lot
- Size: 2.15 Acres
Details
- Additional structures: Shed(s)
- Parcel number: 0240114260000
- Zoning description: General Use
Construction
Type & style
- Home type: SingleFamily
- Architectural style: Ranch
- Property subtype: Single Family Residence
Materials
- Brick, Frame, Wood Siding
- Foundation: Block
- Roof: Composition,Shingle
Utilities & green energy
- Electric: Circuit Breakers
- Sewer: County Septic Maintenance Program - Yes, Conventional Sewer
- Water: Drilled Well
Community & neighborhood
Location
- Region: Rhinelander
Other
Other facts
- Ownership: Trust
- Road surface type: Paved
Price history
| Date | Event | Price |
|---|---|---|
| 6/6/2025 | Sold | $488,800-2.1%$399/sqft |
Source: | ||
| 5/28/2025 | Pending sale | $499,500$407/sqft |
Source: | ||
| 5/4/2025 | Contingent | $499,500$407/sqft |
Source: | ||
| 4/21/2025 | Listed for sale | $499,500$407/sqft |
Source: | ||
Public tax history
| Year | Property taxes | Tax assessment |
|---|---|---|
| 2024 | $3,750 +2.6% | $297,700 |
| 2023 | $3,656 +8.4% | $297,700 |
| 2022 | $3,374 -22.6% | $297,700 |
Find assessor info on the county website
Neighborhood: 54501
Nearby schools
GreatSchools rating
- 4/10Crescent Elementary SchoolGrades: PK-5Distance: 2.3 mi
- 5/10James Williams Middle SchoolGrades: 6-8Distance: 3.8 mi
- 6/10Rhinelander High SchoolGrades: 9-12Distance: 3.8 mi

Get pre-qualified for a loan
At Zillow Home Loans, we can pre-qualify you in as little as 5 minutes with no impact to your credit score.An equal housing lender. NMLS #10287.
