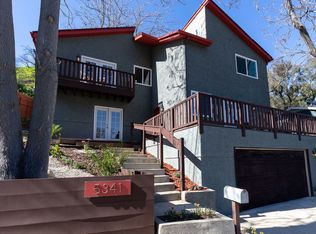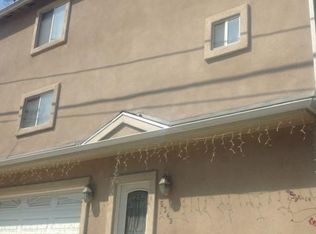Sold for $950,000
Listing Provided by:
Jason Berns DRE #01787757 626-826-4544,
Keller Williams Realty,
Laura Berns DRE #01407023,
Keller Williams Realty
Bought with: eXp Realty of California Inc
$950,000
5345 Monterey Rd, Los Angeles, CA 90042
2beds
1,004sqft
Single Family Residence
Built in 1954
5,900 Square Feet Lot
$944,400 Zestimate®
$946/sqft
$3,477 Estimated rent
Home value
$944,400
$859,000 - $1.04M
$3,477/mo
Zestimate® history
Loading...
Owner options
Explore your selling options
What's special
Perched above the historic Monterey Road Pass in the cozy hillside neighborhood of Hermon, this updated and remodeled home offers scenic views and tranquil living. Tucked between Arroyo Seco, Monterey Hills, Highland Park, and South Pasadena, you'll find a hidden gem that blends peaceful seclusion with easy city access. Brick-lined stairs lead to a charming composite front deck, perfect for morning coffee or evening sunsets with views stretching across Hermon and the Monterey Hills. Entering through the front door, the living room welcomes you with engineered hardwood flooring and dual-pane windows that fill the space with natural light. The layout flows into a dining area and a thoughtfully updated kitchen with quartz countertops, stainless steel appliances--including a gas range, dishwasher, microwave, and fridge--and easy-to-clean linoleum flooring. Down the hall, both bedrooms are comfortably sized and feature lighted ceiling fans and generous closets. The first bathroom boasts tile flooring, a dual-sink vanity with river rock countertops, and a custom-tiled shower stall with a rain shower head and matching river rock floors. At the end of the hall is a second full bathroom with sleek black hex tile, a deep soaking tub with oversized subway tile walls, a rain shower head, handheld shower head, and a stylish single-sink vanity. A brand-new stackable washer and dryer is conveniently tucked away here too. Out back, the home extends into a multi-level outdoor oasis. A wood deck off the kitchen makes for a great dining or lounge spot, leading up to a terraced hillside landscaped with lush greenery. The middle terrace offers a patch of artificial grass, market lights, and multiple spots to entertain or relax. Climb a bit higher and you'll find a quiet seating area at the top--ideal for taking in panoramic views of the hills and skyline. Backed up against Ernest E. Debs Regional Park and with quick access to Rose Hill Park, Hermon Park, Downtown LA, and Dodger Stadium via the Arroyo Seco Parkway, this hillside retreat offers both charm and convenience in one of Northeast LA's best-kept secrets.
Zillow last checked: 8 hours ago
Listing updated: October 09, 2025 at 11:44pm
Listing Provided by:
Jason Berns DRE #01787757 626-826-4544,
Keller Williams Realty,
Laura Berns DRE #01407023,
Keller Williams Realty
Bought with:
Howard Stacher, DRE #01453175
eXp Realty of California Inc
Source: CRMLS,MLS#: P1-23976 Originating MLS: California Regional MLS (Ventura & Pasadena-Foothills AORs)
Originating MLS: California Regional MLS (Ventura & Pasadena-Foothills AORs)
Facts & features
Interior
Bedrooms & bathrooms
- Bedrooms: 2
- Bathrooms: 2
- Full bathrooms: 1
- 3/4 bathrooms: 1
Bathroom
- Features: Dual Sinks, Multiple Shower Heads, Soaking Tub, Separate Shower, Tub Shower
Kitchen
- Features: Quartz Counters, Remodeled, Updated Kitchen
Kitchen
- Features: Galley Kitchen
Heating
- Central
Cooling
- Central Air
Appliances
- Included: Dishwasher, Gas Range, Microwave, Refrigerator, Dryer, Washer
- Laundry: Inside, Stacked
Features
- Ceiling Fan(s), Separate/Formal Dining Room, Eat-in Kitchen, Quartz Counters, Stone Counters, Galley Kitchen
- Flooring: Carpet, Tile, Vinyl, Wood
- Windows: Double Pane Windows
- Has fireplace: No
- Fireplace features: None
- Common walls with other units/homes: No Common Walls
Interior area
- Total interior livable area: 1,004 sqft
Property
Parking
- Total spaces: 1
- Parking features: Driveway, Garage, On Street
- Garage spaces: 1
Features
- Levels: One
- Stories: 1
- Patio & porch: Deck, Wood
- Pool features: None
- Spa features: None
- Fencing: Wood,Wire
- Has view: Yes
- View description: Hills, Neighborhood, Valley
Lot
- Size: 5,900 sqft
Details
- Parcel number: 5302007026
- Special conditions: Standard
Construction
Type & style
- Home type: SingleFamily
- Property subtype: Single Family Residence
Condition
- Turnkey
- Year built: 1954
Utilities & green energy
- Electric: Standard
- Sewer: Unknown
- Water: Public
Community & neighborhood
Community
- Community features: Dog Park, Foothills, Hiking, Park, Street Lights
Location
- Region: Los Angeles
Other
Other facts
- Listing terms: Cash,Cash to New Loan,Conventional
- Road surface type: Paved
Price history
| Date | Event | Price |
|---|---|---|
| 10/8/2025 | Sold | $950,000+5.7%$946/sqft |
Source: | ||
| 10/3/2025 | Pending sale | $899,000$895/sqft |
Source: | ||
| 9/17/2025 | Contingent | $899,000$895/sqft |
Source: | ||
| 9/5/2025 | Listed for sale | $899,000$895/sqft |
Source: | ||
| 8/1/2025 | Listing removed | $899,000$895/sqft |
Source: | ||
Public tax history
| Year | Property taxes | Tax assessment |
|---|---|---|
| 2025 | $10,893 +1.2% | $908,158 +2% |
| 2024 | $10,769 +2% | $890,352 +2% |
| 2023 | $10,557 +5% | $872,895 +2% |
Find assessor info on the county website
Neighborhood: El Sereno
Nearby schools
GreatSchools rating
- 5/10Bushnell Way Elementary SchoolGrades: K-5Distance: 0.2 mi
- 4/10Benjamin Franklin Senior High SchoolGrades: 6-12Distance: 1.3 mi
- 6/10Luther Burbank Middle SchoolGrades: 6-8Distance: 1.4 mi
Get a cash offer in 3 minutes
Find out how much your home could sell for in as little as 3 minutes with a no-obligation cash offer.
Estimated market value$944,400
Get a cash offer in 3 minutes
Find out how much your home could sell for in as little as 3 minutes with a no-obligation cash offer.
Estimated market value
$944,400

