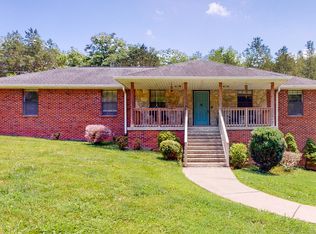Rare Offering & the Opportunities are endless! - This Classic Cape Cod underwent a complete renovation and sits on over 21 gorgeous acres. Your own mini Farm 10 to 15 min. from the airport & downtown! Master & another bedroom on main & 2 bedrooms up. Brand new kitchen and baths. HUGE Basement waiting for your ideas!! Metal Barn is 40x80 and separately metered- perfect for business or hobby. Truly a unique and well-loved place to call home!
This property is off market, which means it's not currently listed for sale or rent on Zillow. This may be different from what's available on other websites or public sources.
