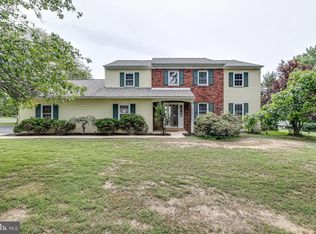"Gem of the neighborhood" Expansive 4-5 bedroom colonial. Curb appeal abounds with a corner lot, mature trees and covered front porch. Stepping inside you'll instantly feel at home. The foyer has tongue and groove hardwood floor and opens to the spacious living room which seamlessly flows into the formal dining room. Hosting family and friends will be effortless. This home is an entertainers dream starting with the eat in kitchen. Even when you are cooking you don't miss out on the fun with the open floor plan. The kitchen flows into the family room where friends and family can hang out. If the temperature is right, head out sliding doors to the covered porch with deck and built in bench seating. Did I mention the outdoor TV? Just think of the fun everyone will have hanging out watching the games. The fun doesn't stop there, the owners thought of everything with a sun-room addition and hot tub which is accessed from the outside porch or the dining room. No worries in the colder weather you never have to go outside to enjoy the hot tub. Off of the family room is an updated powder room, main floor laundry, access to a 2 car garage with keyless entry and a flex room that can be used as a 5th bedroom, office or crafting room, the options are endless. Upstairs you will find a large main bedroom with sitting area, vanity, walk in closet and master bath with a stall shower. There are 3 large bedrooms with plenty of closet space and a hall bath. The finished basement adds additional living space . Some of the important updates include a new roof in 2019, new hot water heater 2016, many rooms have been freshly painted and new carpet has been installed. Great location with easy access to major highways and close proximity to shopping, movie theater and restaurants. If you like the outdoors you are close to Mason Mill and Pileggi parks and the Pennypack Trail. Make your appointment today to tour this beautiful home!
This property is off market, which means it's not currently listed for sale or rent on Zillow. This may be different from what's available on other websites or public sources.
