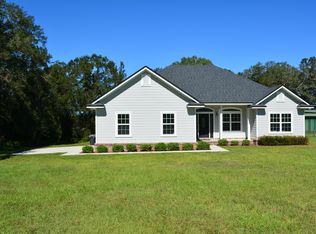Sold for $565,000 on 05/23/25
$565,000
5345 Eva Jones Rd, Macclenny, FL 32063
3beds
1,818sqft
Single Family Residence
Built in 2013
4.5 Acres Lot
$549,600 Zestimate®
$311/sqft
$1,907 Estimated rent
Home value
$549,600
Estimated sales range
Not available
$1,907/mo
Zestimate® history
Loading...
Owner options
Explore your selling options
What's special
Country Living Meets Modern Comfort - A hidden gem where tranquility, charm, and modern convenience come together on 4.5 acres of pristine, high-and-dry land. This beautifully designed three-bedroom, two-bathroom home offers a serene escape from the hustle and bustle, all while keeping you close to everything you need. Step inside to discover a warm, inviting family room where soaring vaulted ceilings create an open, airy feel. A gorgeous gas fireplace, flanked by built-in shelving, serves as the heart of the home—perfect for cozy nights. The split floor plan ensures privacy, with the owner’s suite tucked away on one side and two spacious bedrooms with a shared bath on the other. Continue through to the chef’s kitchen, boasting ample counter space, abundant cabinetry, sleek granite countertops, and a stylish backsplash. Whether you're preparing meals for the family or entertaining guests, this kitchen is designed to impress! Just beyond, the versatile dining area/den overlooks the expansive deck and sparkling above-ground pool, inviting you to unwind while soaking in the beauty of your private oasis. Outside, nature lovers and homesteaders alike will fall in love with the abundant wildlife and true farm setup—complete with a barn and three fenced pastures ready for your new farm family! Whether you're dreaming of fresh eggs in the morning, a hobby farm, or simply a place to spread out and enjoy unparalleled peace and privacy, this property has it all. With over 1,800 sq. ft. of thoughtfully designed living space, wood flooring throughout, and modern finishes, this home is the perfect blend of rustic charm and contemporary style. If you've been searching for a country retreat where you can truly breathe, relax, and enjoy wide-open spaces, this is it! Don’t miss this rare opportunity—schedule your private tour today!
Zillow last checked: 8 hours ago
Listing updated: June 09, 2025 at 06:36pm
Listing Provided by:
Sarah Hart 828-545-8252,
REAL BROKER, LLC 855-450-0442,
Bryce Hoover 813-545-5371,
REAL BROKER, LLC
Bought with:
Non-Member Agent
STELLAR NON-MEMBER OFFICE
Source: Stellar MLS,MLS#: TB8348842 Originating MLS: Orlando Regional
Originating MLS: Orlando Regional

Facts & features
Interior
Bedrooms & bathrooms
- Bedrooms: 3
- Bathrooms: 2
- Full bathrooms: 2
Primary bedroom
- Features: Walk-In Closet(s)
- Level: First
Bedroom 2
- Features: Walk-In Closet(s)
- Level: First
Bedroom 3
- Features: Coat Closet
- Level: First
Primary bathroom
- Features: Built-In Shower Bench, Linen Closet
- Level: First
Bathroom 2
- Level: First
Dinette
- Level: First
Kitchen
- Level: First
Living room
- Features: Built-In Shelving
- Level: First
Heating
- Central
Cooling
- Central Air
Appliances
- Included: Dishwasher, Disposal, Freezer, Microwave, Range, Water Softener
- Laundry: Inside, Laundry Room
Features
- Built-in Features, Ceiling Fan(s), Eating Space In Kitchen, High Ceilings, Primary Bedroom Main Floor, Vaulted Ceiling(s)
- Flooring: Laminate
- Has fireplace: Yes
- Fireplace features: Family Room, Gas, Living Room, Non Wood Burning
Interior area
- Total structure area: 2,071
- Total interior livable area: 1,818 sqft
Property
Parking
- Total spaces: 2
- Parking features: Driveway, Garage Door Opener
- Attached garage spaces: 2
- Has uncovered spaces: Yes
Features
- Levels: One
- Stories: 1
- Patio & porch: Covered, Deck, Front Porch, Rear Porch
- Exterior features: Lighting
- Has private pool: Yes
- Pool features: Above Ground, Deck
- Fencing: Fenced,Wire,Wood
- Has view: Yes
- View description: Trees/Woods
Lot
- Size: 4.50 Acres
- Features: Oversized Lot
- Residential vegetation: Mature Landscaping, Oak Trees, Trees/Landscaped, Wooded
Details
- Additional structures: Barn(s)
- Parcel number: 052S22000000000271
- Zoning: X
- Special conditions: None
Construction
Type & style
- Home type: SingleFamily
- Architectural style: Florida,Ranch
- Property subtype: Single Family Residence
Materials
- Brick, Vinyl Siding
- Foundation: Slab
- Roof: Shingle
Condition
- Completed
- New construction: No
- Year built: 2013
Utilities & green energy
- Sewer: Septic Tank
- Water: Well
- Utilities for property: Cable Connected, Electricity Connected
Community & neighborhood
Location
- Region: Macclenny
- Subdivision: NA
HOA & financial
HOA
- Has HOA: No
Other fees
- Pet fee: $0 monthly
Other financial information
- Total actual rent: 0
Other
Other facts
- Listing terms: Cash,Conventional,FHA,VA Loan
- Ownership: Fee Simple
- Road surface type: Dirt, Gravel
Price history
| Date | Event | Price |
|---|---|---|
| 5/23/2025 | Sold | $565,000-1.8%$311/sqft |
Source: | ||
| 4/13/2025 | Pending sale | $575,500$317/sqft |
Source: | ||
| 3/25/2025 | Price change | $575,500-2.5%$317/sqft |
Source: | ||
| 2/15/2025 | Listed for sale | $590,000+113.1%$325/sqft |
Source: | ||
| 12/14/2017 | Sold | $276,900-7.7%$152/sqft |
Source: Public Record Report a problem | ||
Public tax history
| Year | Property taxes | Tax assessment |
|---|---|---|
| 2024 | $2,604 +2.4% | $321,861 +2.8% |
| 2023 | $2,543 +4.6% | $312,950 +10.9% |
| 2022 | $2,431 +0.6% | $282,218 +24.2% |
Find assessor info on the county website
Neighborhood: 32063
Nearby schools
GreatSchools rating
- 5/10Macclenny Elementary SchoolGrades: 1-3Distance: 3.4 mi
- 4/10Baker County Middle SchoolGrades: 4,6-8Distance: 5.1 mi
- 4/10Baker County Senior High SchoolGrades: 9-12Distance: 4.9 mi
Get a cash offer in 3 minutes
Find out how much your home could sell for in as little as 3 minutes with a no-obligation cash offer.
Estimated market value
$549,600
Get a cash offer in 3 minutes
Find out how much your home could sell for in as little as 3 minutes with a no-obligation cash offer.
Estimated market value
$549,600
