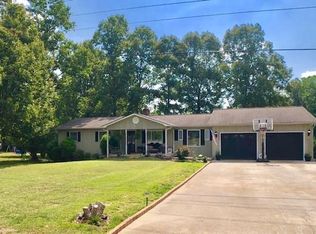Closed
$327,900
5345 Dentons Chapel Rd, Morganton, NC 28655
3beds
2,264sqft
Single Family Residence
Built in 1980
0.5 Acres Lot
$329,400 Zestimate®
$145/sqft
$2,148 Estimated rent
Home value
$329,400
$267,000 - $405,000
$2,148/mo
Zestimate® history
Loading...
Owner options
Explore your selling options
What's special
Welcome to your charming, country-style home with no HOA. This beautifully maintained home offers the perfect blend of comfort and functionality, nestled on a peaceful lot surrounded by nature. Step inside to an open floor plan that creates a natural flow throughout the main living areas. Light-filled rooms, gleaming hardwood floors, and sliding glass doors from the dining area to the patio. The kitchen is both stylish and practical, featuring ample storage and stainless-steel appliances. Primary suite on the main level with a second BR and an office on the main level. Downstairs, the walk-out lower level provides even more living space, complete with a cozy living room or flex space featuring a wood-burning fireplace, a full bedroom and bath, and a laundry area. There’s also plenty of room for your hobbies, storage, or even a home gym. Step outside to relax on the covered, screened-in back deck that overlooks a fully fenced backyard with mature trees.
Zillow last checked: 9 hours ago
Listing updated: October 16, 2025 at 01:19pm
Listing Provided by:
Jamie Purvis jamiepurvisrealtor@yahoo.com,
RE/MAX Executive,
Lisa Lewis,
RE/MAX Executive
Bought with:
Kristine Hutton
Coldwell Banker Boyd & Hassell
Source: Canopy MLS as distributed by MLS GRID,MLS#: 4287003
Facts & features
Interior
Bedrooms & bathrooms
- Bedrooms: 3
- Bathrooms: 3
- Full bathrooms: 2
- 1/2 bathrooms: 1
- Main level bedrooms: 2
Primary bedroom
- Level: Main
Bedroom s
- Level: Main
Bedroom s
- Level: Basement
Bathroom full
- Level: Main
Bathroom half
- Level: Main
Bathroom full
- Level: Basement
Dining area
- Level: Main
Kitchen
- Level: Main
Laundry
- Level: Basement
Living room
- Level: Main
Living room
- Level: Basement
Office
- Level: Main
Heating
- Heat Pump
Cooling
- Heat Pump
Appliances
- Included: Dishwasher, Electric Range, Electric Water Heater
- Laundry: In Basement
Features
- Basement: Partially Finished
Interior area
- Total structure area: 1,325
- Total interior livable area: 2,264 sqft
- Finished area above ground: 1,325
- Finished area below ground: 939
Property
Parking
- Total spaces: 2
- Parking features: Attached Garage, Garage on Main Level
- Attached garage spaces: 2
Features
- Levels: One
- Stories: 1
Lot
- Size: 0.50 Acres
Details
- Parcel number: 39095
- Zoning: R-3
- Special conditions: Standard
Construction
Type & style
- Home type: SingleFamily
- Property subtype: Single Family Residence
Materials
- Wood
Condition
- New construction: No
- Year built: 1980
Utilities & green energy
- Sewer: Septic Installed
- Water: City
Community & neighborhood
Location
- Region: Morganton
- Subdivision: none
Other
Other facts
- Listing terms: Cash,Conventional,FHA,VA Loan
- Road surface type: Concrete, Paved
Price history
| Date | Event | Price |
|---|---|---|
| 10/16/2025 | Sold | $327,900+0.9%$145/sqft |
Source: | ||
| 8/13/2025 | Price change | $324,900-1.5%$144/sqft |
Source: | ||
| 7/31/2025 | Listed for sale | $329,900+24.5%$146/sqft |
Source: | ||
| 8/1/2022 | Sold | $265,000-1.8%$117/sqft |
Source: | ||
| 7/4/2022 | Pending sale | $269,900 |
Source: | ||
Public tax history
| Year | Property taxes | Tax assessment |
|---|---|---|
| 2025 | $1,746 -0.5% | $250,632 |
| 2024 | $1,755 | $250,632 |
| 2023 | $1,755 +39.7% | $250,632 +70.8% |
Find assessor info on the county website
Neighborhood: 28655
Nearby schools
GreatSchools rating
- 6/10Salem ElementaryGrades: PK-5Distance: 3.6 mi
- 4/10Liberty MiddleGrades: 6-8Distance: 5.6 mi
- 9/10Robert L Patton High SchoolGrades: 9-12Distance: 5.4 mi

Get pre-qualified for a loan
At Zillow Home Loans, we can pre-qualify you in as little as 5 minutes with no impact to your credit score.An equal housing lender. NMLS #10287.
