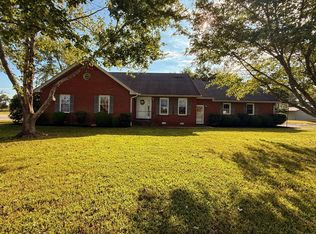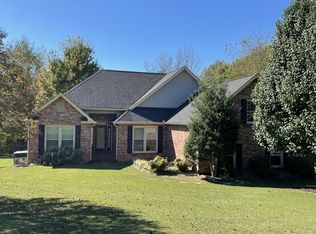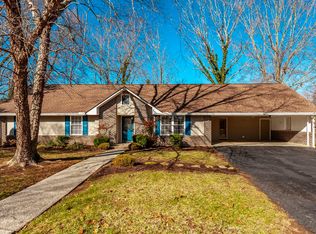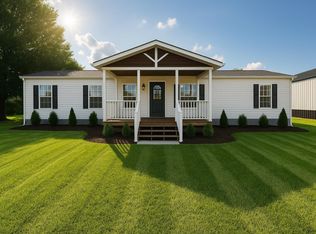MOTIVATED SELLER. 100% financing available for qualified buyers! Full brick 3 bedroom 3 bath home on 1.63 acres*Quiet peaceful country setting yet just 10 minutes from downtown Springfield*All rooms are spacious*2 bedrooms on main floor with 3rd bedroom, full bath and huge bonus room on 2nd level*Great room has fireplace with gas logs*Fresh paint*remodeled kitchen & baths*new appliances including Refrigerator plus washer & dryer to remain*2 car garage plus storage building*large covered front porch and deck on back of home to enjoy your mornings & afternoons in the shade. Beautiful landscaping plus a crabapple tree! Newer Roof, new carpet
Active
Price cut: $10K (1/14)
$459,000
5345 Ashburn Rd, Springfield, TN 37172
3beds
2,502sqft
Est.:
Single Family Residence, Residential
Built in 1999
1.63 Acres Lot
$-- Zestimate®
$183/sqft
$-- HOA
What's special
New carpetLarge covered front porchNewer roofRemodeled kitchen and baths
- 23 days |
- 2,048 |
- 88 |
Likely to sell faster than
Zillow last checked: 8 hours ago
Listing updated: January 14, 2026 at 07:24am
Listing Provided by:
Janet Hall 931-801-6339,
Keller Williams Realty 615-746-2345
Source: RealTracs MLS as distributed by MLS GRID,MLS#: 3071264
Tour with a local agent
Facts & features
Interior
Bedrooms & bathrooms
- Bedrooms: 3
- Bathrooms: 3
- Full bathrooms: 3
- Main level bedrooms: 2
Other
- Features: Breakfast Room
- Level: Breakfast Room
- Area: 108 Square Feet
- Dimensions: 9x12
Recreation room
- Features: Second Floor
- Level: Second Floor
- Area: 814 Square Feet
- Dimensions: 22x37
Heating
- Central
Cooling
- Central Air
Appliances
- Included: Electric Oven, Electric Range, Dishwasher, Microwave, Refrigerator
- Laundry: Electric Dryer Hookup, Washer Hookup
Features
- Flooring: Carpet, Wood, Tile
- Basement: None,Crawl Space
- Number of fireplaces: 1
- Fireplace features: Great Room
Interior area
- Total structure area: 2,502
- Total interior livable area: 2,502 sqft
- Finished area above ground: 2,502
Property
Parking
- Total spaces: 6
- Parking features: Garage Door Opener, Garage Faces Side, Gravel
- Garage spaces: 2
- Uncovered spaces: 4
Features
- Levels: Two
- Stories: 2
- Patio & porch: Porch, Covered, Deck
Lot
- Size: 1.63 Acres
- Features: Level
- Topography: Level
Details
- Additional structures: Storage
- Parcel number: 020 02200 000
- Special conditions: Standard
Construction
Type & style
- Home type: SingleFamily
- Property subtype: Single Family Residence, Residential
Materials
- Brick
Condition
- New construction: No
- Year built: 1999
Utilities & green energy
- Sewer: Septic Tank
- Water: Public
- Utilities for property: Water Available
Community & HOA
Community
- Subdivision: Ashburn Farms
HOA
- Has HOA: No
Location
- Region: Springfield
Financial & listing details
- Price per square foot: $183/sqft
- Tax assessed value: $367,600
- Annual tax amount: $1,654
- Date on market: 1/2/2026
Estimated market value
Not available
Estimated sales range
Not available
Not available
Price history
Price history
| Date | Event | Price |
|---|---|---|
| 1/14/2026 | Price change | $459,000-2.1%$183/sqft |
Source: | ||
| 1/2/2026 | Listed for sale | $469,000$187/sqft |
Source: | ||
| 1/1/2026 | Listing removed | $469,000$187/sqft |
Source: | ||
| 12/12/2025 | Price change | $469,000+0.9%$187/sqft |
Source: | ||
| 11/3/2025 | Price change | $465,000-1.1%$186/sqft |
Source: | ||
Public tax history
Public tax history
| Year | Property taxes | Tax assessment |
|---|---|---|
| 2024 | $1,654 | $91,900 |
| 2023 | $1,654 +0.6% | $91,900 +43.9% |
| 2022 | $1,645 | $63,850 |
Find assessor info on the county website
BuyAbility℠ payment
Est. payment
$2,579/mo
Principal & interest
$2219
Property taxes
$199
Home insurance
$161
Climate risks
Neighborhood: 37172
Nearby schools
GreatSchools rating
- 5/10Krisle Elementary SchoolGrades: PK-5Distance: 6.3 mi
- 8/10Innovation Academy of Robertson CountyGrades: 6-10Distance: 8.6 mi
- 3/10Springfield High SchoolGrades: 9-12Distance: 8.3 mi
Schools provided by the listing agent
- Elementary: Krisle Elementary
- Middle: Springfield Middle
- High: Springfield High School
Source: RealTracs MLS as distributed by MLS GRID. This data may not be complete. We recommend contacting the local school district to confirm school assignments for this home.





