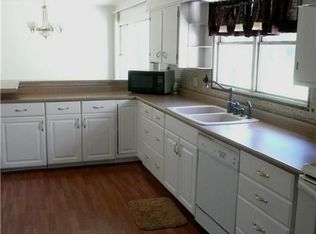Closed
$325,000
53444 Juniper Rd, South Bend, IN 46637
5beds
1,975sqft
Single Family Residence
Built in 1928
1.09 Acres Lot
$335,900 Zestimate®
$--/sqft
$2,941 Estimated rent
Home value
$335,900
$296,000 - $380,000
$2,941/mo
Zestimate® history
Loading...
Owner options
Explore your selling options
What's special
Situated just minutes from the University of Notre Dame this beautiful two-story home offers a perfect blend of timeless charm and modern updates on a sprawling one-acre lot. Inside, newer windows fill the home with natural light, showcasing the freshly repainted interior and gorgeous hardwood floors in the inviting living room. A masonry fireplace, flanked by built-ins, serves as a stunning focal point. The formal dining room is perfect for hosting, while the spacious kitchen features an abundance of mission-style cabinetry, offering both character and functionality. The main-floor bedroom enjoys plenty of natural light and access to a full ADA-accessible bath for added convenience for guests. Upstairs, you'll find four generously sized bedrooms, walk in closet, built-in hallway storage, and a fully renovated full bath (2016) that beautifully balances classic style with modern updates. Step outside to your private backyard retreat, where a large deck with a pergola is perfect for summer entertaining, and a firepit area provides the ideal spot for cozy evenings under the stars. This rare find in a prime location won't last long - schedule your private showing today.
Zillow last checked: 8 hours ago
Listing updated: January 12, 2026 at 04:30am
Listed by:
Stephen C Smith steve.smith@irishrealty.net,
Irish Realty
Bought with:
Tommy Kraemer, RB24000208
Coldwell Banker Real Estate Group
Source: IRMLS,MLS#: 202509964
Facts & features
Interior
Bedrooms & bathrooms
- Bedrooms: 5
- Bathrooms: 2
- Full bathrooms: 2
- Main level bedrooms: 1
Bedroom 1
- Level: Main
Bedroom 2
- Level: Upper
Heating
- Natural Gas, Forced Air
Cooling
- Central Air
Appliances
- Included: Dishwasher, Refrigerator, Gas Range, Gas Water Heater
- Laundry: Gas Dryer Hookup
Features
- 1st Bdrm En Suite, Bookcases, Laminate Counters, Stand Up Shower, Main Level Bedroom Suite
- Basement: Crawl Space,Partial,Unfinished,Block
- Number of fireplaces: 1
- Fireplace features: Living Room
Interior area
- Total structure area: 2,655
- Total interior livable area: 1,975 sqft
- Finished area above ground: 1,975
- Finished area below ground: 0
Property
Parking
- Total spaces: 1
- Parking features: Detached
- Garage spaces: 1
Accessibility
- Accessibility features: ADA Features
Features
- Levels: Two
- Stories: 2
- Exterior features: Workshop
Lot
- Size: 1.09 Acres
- Dimensions: 143x372
- Features: Level, Few Trees, 0-2.9999
Details
- Parcel number: 710430152002.000003
Construction
Type & style
- Home type: SingleFamily
- Property subtype: Single Family Residence
Materials
- Vinyl Siding
Condition
- New construction: No
- Year built: 1928
Utilities & green energy
- Sewer: Septic Tank
- Water: Well
Community & neighborhood
Location
- Region: South Bend
- Subdivision: None
Price history
| Date | Event | Price |
|---|---|---|
| 8/26/2025 | Listing removed | $3,300$2/sqft |
Source: Zillow Rentals Report a problem | ||
| 8/5/2025 | Listed for rent | $3,300-5.7%$2/sqft |
Source: Zillow Rentals Report a problem | ||
| 6/15/2025 | Listing removed | $3,500$2/sqft |
Source: Zillow Rentals Report a problem | ||
| 5/5/2025 | Listed for rent | $3,500$2/sqft |
Source: Zillow Rentals Report a problem | ||
| 5/2/2025 | Sold | $325,000+0% |
Source: | ||
Public tax history
| Year | Property taxes | Tax assessment |
|---|---|---|
| 2024 | $2,255 -7.4% | $215,500 -4% |
| 2023 | $2,434 +73.8% | $224,500 +1.6% |
| 2022 | $1,400 +2.7% | $220,900 +60.8% |
Find assessor info on the county website
Neighborhood: Georgetown
Nearby schools
GreatSchools rating
- 3/10Clay Intermediate CenterGrades: PK-8Distance: 0.7 mi
- 2/10Clay High SchoolGrades: 9-12Distance: 1 mi
- 3/10Darden Primary CenterGrades: K-5Distance: 0.9 mi
Schools provided by the listing agent
- Elementary: Darden Primary Center
- Middle: Jefferson
- High: Adams
- District: South Bend Community School Corp.
Source: IRMLS. This data may not be complete. We recommend contacting the local school district to confirm school assignments for this home.

Get pre-qualified for a loan
At Zillow Home Loans, we can pre-qualify you in as little as 5 minutes with no impact to your credit score.An equal housing lender. NMLS #10287.
