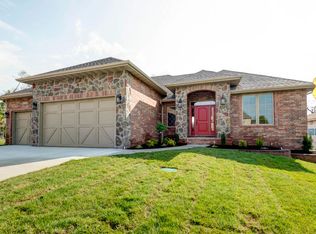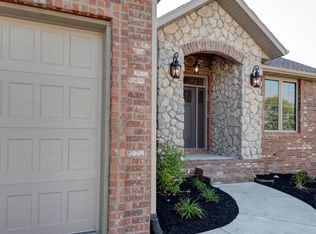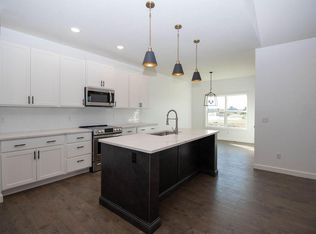Closed
Price Unknown
5344 S Twelve Oaks Road, Springfield, MO 65810
4beds
3,698sqft
Single Family Residence
Built in 2018
10,018.8 Square Feet Lot
$543,600 Zestimate®
$--/sqft
$2,827 Estimated rent
Home value
$543,600
$500,000 - $593,000
$2,827/mo
Zestimate® history
Loading...
Owner options
Explore your selling options
What's special
You can walk-through on your phone or other device! Just click virtual tour on this listing.Aside from the perfect South Springfield location in the Wanda Gray/Cherokee/Kickapoo school district, this all-brick home is totally move-in ready and offers a ton of extras! You will love being within walking distance of the neighborhood pool and also the newly screened in porch as well as the extra large concrete patio in the privacy fenced backyard! Other features include a large island kitchen with granite counters, composite granite sink, tile backsplash, and a walk-in pantry! The master bedroom is really nicely sized and includes a tray ceiling and master bath with dual vanities and walk-in shower. There is also a huge walk-in closet featuring custom wood shelving. Every closet in the house has custom wood shelving! Another striking feature upstairs is the stone and shiplap gas fireplace that extends all the way up to the top of the cathedral ceiling! Heading to the basement you will find a ton of space and storage! There is an extra large living space complete with a wet bar big enough for a full refrigerator and some bar stools! The basement also has a storm room and two other storage areas! If you can't tell by now, this lovely Springfield home is just 'extra' everywhere you look. Come take a tour today!
Zillow last checked: 8 hours ago
Listing updated: March 14, 2025 at 11:34am
Listed by:
Team 24/7 REALTORS 417-838-8370,
Murney Associates - Primrose
Bought with:
Austin Pekarek, 2019008052
Keller Williams
Source: SOMOMLS,MLS#: 60285527
Facts & features
Interior
Bedrooms & bathrooms
- Bedrooms: 4
- Bathrooms: 3
- Full bathrooms: 3
Heating
- Forced Air, Fireplace(s), Natural Gas
Cooling
- Central Air
Appliances
- Included: Dishwasher, Gas Water Heater, Free-Standing Electric Oven, Microwave, Disposal
- Laundry: Main Level, W/D Hookup
Features
- Tray Ceiling(s), Cathedral Ceiling(s), Walk-In Closet(s), Walk-in Shower, High Speed Internet
- Flooring: Carpet, Tile, Hardwood
- Windows: Tilt-In Windows, Double Pane Windows, Blinds, Shutters
- Basement: Finished,Full
- Attic: Access Only:No Stairs
- Has fireplace: Yes
- Fireplace features: Gas
Interior area
- Total structure area: 3,794
- Total interior livable area: 3,698 sqft
- Finished area above ground: 1,849
- Finished area below ground: 1,849
Property
Parking
- Total spaces: 6
- Parking features: Garage Door Opener, Garage Faces Front
- Attached garage spaces: 6
Features
- Levels: One
- Stories: 1
- Patio & porch: Covered, Deck
- Exterior features: Rain Gutters, Cable Access
- Fencing: Privacy,Full,Wood
Lot
- Size: 10,018 sqft
- Dimensions: 75 x 134
- Features: Landscaped
Details
- Parcel number: 881822200306
Construction
Type & style
- Home type: SingleFamily
- Architectural style: Traditional
- Property subtype: Single Family Residence
Materials
- Brick, Stone
- Foundation: Poured Concrete
- Roof: Composition
Condition
- Year built: 2018
Utilities & green energy
- Sewer: Public Sewer
- Water: Public
- Utilities for property: Cable Available
Green energy
- Energy efficient items: High Efficiency - 90%+
Community & neighborhood
Security
- Security features: Carbon Monoxide Detector(s)
Location
- Region: Springfield
- Subdivision: Overland Heights
HOA & financial
HOA
- HOA fee: $668 annually
- Services included: Common Area Maintenance, Trash, Pool
Other
Other facts
- Listing terms: Cash,VA Loan,FHA,Conventional
- Road surface type: Asphalt, Concrete
Price history
| Date | Event | Price |
|---|---|---|
| 3/14/2025 | Sold | -- |
Source: | ||
| 1/29/2025 | Pending sale | $550,000$149/sqft |
Source: | ||
| 1/21/2025 | Listed for sale | $550,000+34.1%$149/sqft |
Source: | ||
| 4/15/2020 | Listing removed | $410,000$111/sqft |
Source: Murney Associates - Primrose #60158927 Report a problem | ||
| 3/18/2020 | Price change | $410,000-2.4%$111/sqft |
Source: Murney Associates - Primrose #60158927 Report a problem | ||
Public tax history
| Year | Property taxes | Tax assessment |
|---|---|---|
| 2024 | $4,383 +0.5% | $79,140 |
| 2023 | $4,360 +14.7% | $79,140 +11.9% |
| 2022 | $3,801 +0% | $70,720 |
Find assessor info on the county website
Neighborhood: 65810
Nearby schools
GreatSchools rating
- 5/10Gray Elementary SchoolGrades: PK-4Distance: 0.1 mi
- 8/10Cherokee Middle SchoolGrades: 6-8Distance: 1.9 mi
- 8/10Kickapoo High SchoolGrades: 9-12Distance: 2.8 mi
Schools provided by the listing agent
- Elementary: SGF-Wanda Gray/Wilsons
- Middle: SGF-Cherokee
- High: SGF-Kickapoo
Source: SOMOMLS. This data may not be complete. We recommend contacting the local school district to confirm school assignments for this home.


