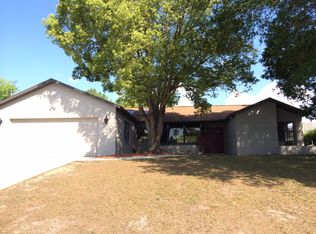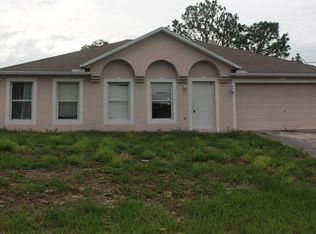Come see your next home! This home has great features like high vaulted ceilings, built in dry bar, gorgeous large tiles throughout the main living areas, built in shelves and oversized sliders. The dine-in kitchen has dark wood cabinets, breakfast bar, and pantry with built in desk space. The large master suite features a large walk-in closet, dual sinks, vanity space, and separate deep garden tub and walk in shower. The second and third bedrooms also have window nooks and built in shelves. The open back patio is a great place to entertain with plenty of room for a pool and separate entry though the second bath. Minimal maintenance landscaping and fenced in back yard.
This property is off market, which means it's not currently listed for sale or rent on Zillow. This may be different from what's available on other websites or public sources.

