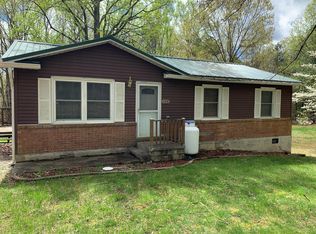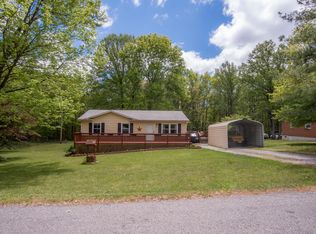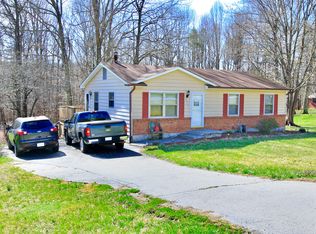I know you're seeing this everywhere right now but this one won' last being brand new to the market in Glenvar High very well maintained with 3 bedrooms, a 2 car garage plus a storage building, great flat yard with large deck to enjoy it along with a patio situated on .42 acre lot!
This property is off market, which means it's not currently listed for sale or rent on Zillow. This may be different from what's available on other websites or public sources.



