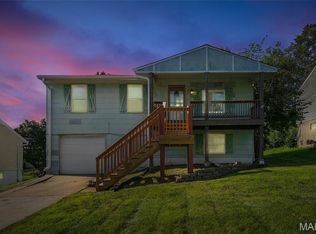Closed
Listing Provided by:
Stacey N Meshell 314-662-2434,
Realty Executives of St. Louis
Bought with: Keller Williams Chesterfield
Price Unknown
5344 Gloucester Rd, High Ridge, MO 63049
3beds
1,040sqft
Single Family Residence
Built in 1976
7,305.01 Square Feet Lot
$240,300 Zestimate®
$--/sqft
$1,591 Estimated rent
Home value
$240,300
$214,000 - $272,000
$1,591/mo
Zestimate® history
Loading...
Owner options
Explore your selling options
What's special
Welcome to this well-maintained, split-level gem in the sought-after Capetown Village neighborhood! This freshly painted 3-bedroom, 1.5-bath home offers a spacious open floor plan, perfect for hosting or family gatherings. The generous-sized bedrooms provide plenty of room to relax and unwind, while the bright and airy living spaces create a welcoming atmosphere throughout.
This home has been lovingly cared for by its original owners and is ready for its next chapter. The large windows allow natural light to flood the living and dining areas, enhancing the open feel. The kitchen offers plenty of storage and functionality for everyday meals or entertaining guests.
Outside, enjoy the tranquility of your backyard – ideal for relaxation or gatherings. With a 2 car garage, ample storage throughout and an inviting floor plan, this home is ready to move in and make your own. Don’t miss your chance to own this wonderful home!
Zillow last checked: 8 hours ago
Listing updated: May 02, 2025 at 07:21pm
Listing Provided by:
Stacey N Meshell 314-662-2434,
Realty Executives of St. Louis
Bought with:
Claudia A Jasinski, 2022044948
Keller Williams Chesterfield
Source: MARIS,MLS#: 25020009 Originating MLS: Southern Gateway Association of REALTORS
Originating MLS: Southern Gateway Association of REALTORS
Facts & features
Interior
Bedrooms & bathrooms
- Bedrooms: 3
- Bathrooms: 2
- Full bathrooms: 1
- 1/2 bathrooms: 1
- Main level bathrooms: 1
- Main level bedrooms: 3
Heating
- Forced Air, Natural Gas
Cooling
- Central Air, Electric
Appliances
- Included: Gas Water Heater
Features
- Has basement: No
- Number of fireplaces: 1
- Fireplace features: Recreation Room, Basement
Interior area
- Total structure area: 1,040
- Total interior livable area: 1,040 sqft
- Finished area above ground: 1,040
- Finished area below ground: 520
Property
Parking
- Total spaces: 2
- Parking features: Attached, Garage, Garage Door Opener, Off Street
- Attached garage spaces: 2
Features
- Levels: Multi/Split
Lot
- Size: 7,305 sqft
- Dimensions: 60 x 120
Details
- Parcel number: 031.012.03004060
- Special conditions: Standard
Construction
Type & style
- Home type: SingleFamily
- Architectural style: Traditional,Split Foyer
- Property subtype: Single Family Residence
Materials
- Stone Veneer, Brick Veneer, Vinyl Siding
Condition
- Year built: 1976
Utilities & green energy
- Sewer: Public Sewer
- Water: Public
- Utilities for property: Natural Gas Available
Community & neighborhood
Location
- Region: High Ridge
- Subdivision: Capetown Village 01
HOA & financial
HOA
- HOA fee: $150 annually
- Services included: Other
Other
Other facts
- Listing terms: Cash,Conventional,FHA,VA Loan
- Ownership: Private
- Road surface type: Concrete
Price history
| Date | Event | Price |
|---|---|---|
| 5/2/2025 | Sold | -- |
Source: | ||
| 4/6/2025 | Pending sale | $224,500$216/sqft |
Source: | ||
| 4/3/2025 | Listed for sale | $224,500+2.6%$216/sqft |
Source: | ||
| 11/23/2024 | Listing removed | $218,900$210/sqft |
Source: | ||
| 11/23/2024 | Pending sale | $218,900$210/sqft |
Source: | ||
Public tax history
| Year | Property taxes | Tax assessment |
|---|---|---|
| 2025 | $1,410 +6.2% | $19,800 +7.6% |
| 2024 | $1,329 +0.5% | $18,400 |
| 2023 | $1,322 -0.1% | $18,400 |
Find assessor info on the county website
Neighborhood: 63049
Nearby schools
GreatSchools rating
- 7/10High Ridge Elementary SchoolGrades: K-5Distance: 0.8 mi
- 5/10Wood Ridge Middle SchoolGrades: 6-8Distance: 1 mi
- 6/10Northwest High SchoolGrades: 9-12Distance: 8.8 mi
Schools provided by the listing agent
- Elementary: High Ridge Elem.
- Middle: Wood Ridge Middle School
- High: Northwest High
Source: MARIS. This data may not be complete. We recommend contacting the local school district to confirm school assignments for this home.
Get a cash offer in 3 minutes
Find out how much your home could sell for in as little as 3 minutes with a no-obligation cash offer.
Estimated market value$240,300
Get a cash offer in 3 minutes
Find out how much your home could sell for in as little as 3 minutes with a no-obligation cash offer.
Estimated market value
$240,300
