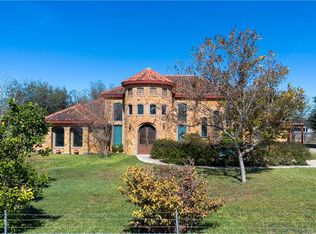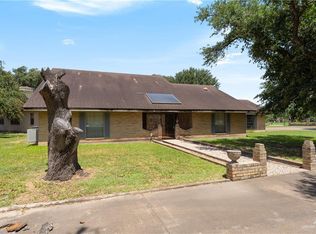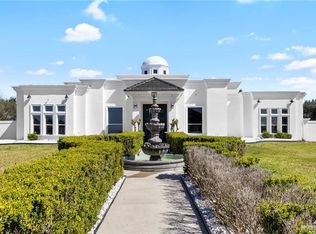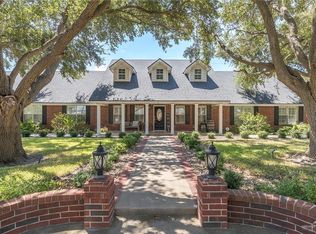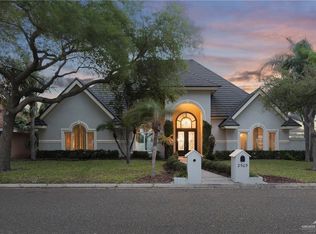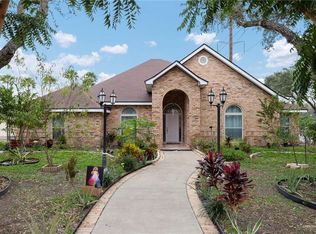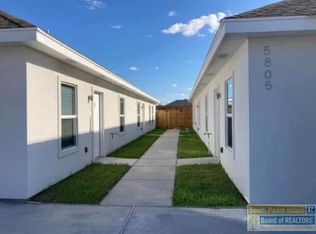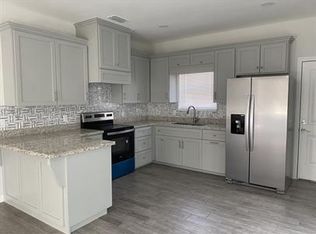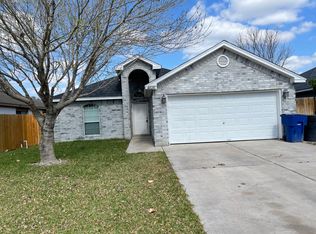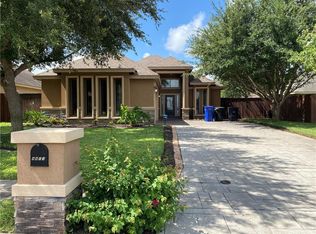Dream Home Alert! This property is located on Mile 4 & Taylor which is the boundary line for the City of McAllen & Mission. Welcome to your forever home! This exquisite single-family residence offers everything you’ve been searching for & more. Spanning over 3,100 sq ft of living space & 1.49 acre of land, this beautiful property features 4 spacious Bdrms & 3 Baths, fireplace in the expansive living room, two dining areas & large kitchen with island. Recent updates are new roof, updated kitchen countertops, fresh paint inside & outside, new entrance with front door, energy-efficient solar panels, outside canopy and updated faucets and lighting. Spacious yard with 1.49 acres, there's plenty of room for kids to play, pets to roam, & endless possibilities for expansion such as larger garage or workshop. Outdoor Paradise enjoy the sparkling swimming pool, outdoor kitchen complete with a pizza oven, or relax under the charming canopy space.
For sale
$585,000
5344 E Mile 4 Rd, Mission, TX 78573
4beds
3,154sqft
Est.:
Single Family Residence, Residential
Built in 1998
1.44 Acres Lot
$-- Zestimate®
$185/sqft
$-- HOA
What's special
- 322 days |
- 1,026 |
- 42 |
Zillow last checked: 8 hours ago
Listing updated: December 17, 2025 at 01:48pm
Listed by:
Jana C. Irby 956-600-9551,
Life Is Good Real Estate
Source: Greater McAllen AOR,MLS#: 465910
Tour with a local agent
Facts & features
Interior
Bedrooms & bathrooms
- Bedrooms: 4
- Bathrooms: 3
- Full bathrooms: 3
Dining room
- Description: Living Area(s): 2
Living room
- Description: Living Area(s): 1
Heating
- Has Heating (Unspecified Type)
Cooling
- Central Air, Zoned, Electric
Appliances
- Included: Electric Water Heater, Water Heater (In Garage), Smooth Electric Cooktop, Dishwasher, Oven-Microwave, Oven-Single
- Laundry: Laundry Area, Washer/Dryer Connection
Features
- Granite Counters, Built-in Features, Ceiling Fan(s), Fireplace, Split Bedrooms, Walk-In Closet(s)
- Flooring: Tile
- Windows: Double Pane Windows, Plantation Shutters, Wood/Faux Blinds, Bay Window(s)
- Has fireplace: Yes
Interior area
- Total structure area: 3,154
- Total interior livable area: 3,154 sqft
Property
Parking
- Total spaces: 4
- Parking features: Attached, Garage Faces Front, Garage Door Opener
- Attached garage spaces: 2
- Carport spaces: 2
- Covered spaces: 4
Features
- Patio & porch: Covered Patio
- Exterior features: Barbecue, Mature Trees
- Has private pool: Yes
- Pool features: In Ground, Other Cleaning System, Outdoor Pool
- Fencing: Chain Link,Wood
Lot
- Size: 1.44 Acres
- Features: Mature Trees
Details
- Parcel number: L644400000000100
Construction
Type & style
- Home type: SingleFamily
- Property subtype: Single Family Residence, Residential
Materials
- Brick
- Foundation: Slab
- Roof: Composition
Condition
- Year built: 1998
Utilities & green energy
- Sewer: MUD
Green energy
- Energy efficient items: Thermostat
Community & HOA
Community
- Features: None
- Security: Smoke Detector(s)
- Subdivision: Los Tres Regalos
HOA
- Has HOA: No
Location
- Region: Mission
Financial & listing details
- Price per square foot: $185/sqft
- Tax assessed value: $429,963
- Annual tax amount: $7,600
- Date on market: 3/25/2025
- Road surface type: Other
Estimated market value
Not available
Estimated sales range
Not available
$2,711/mo
Price history
Price history
| Date | Event | Price |
|---|---|---|
| 3/25/2025 | Listed for sale | $585,000$185/sqft |
Source: Greater McAllen AOR #465910 Report a problem | ||
| 3/25/2025 | Listing removed | $585,000$185/sqft |
Source: Greater McAllen AOR #449583 Report a problem | ||
| 11/9/2024 | Price change | $585,000-5.6%$185/sqft |
Source: Greater McAllen AOR #449583 Report a problem | ||
| 9/18/2024 | Listed for sale | $620,000+63.2%$197/sqft |
Source: Greater McAllen AOR #449583 Report a problem | ||
| 9/10/2021 | Sold | -- |
Source: Greater McAllen AOR #362378 Report a problem | ||
Public tax history
Public tax history
| Year | Property taxes | Tax assessment |
|---|---|---|
| 2025 | -- | $429,963 +1.8% |
| 2024 | $6,882 -0.7% | $422,500 -0.8% |
| 2023 | $6,931 -14.6% | $426,106 +6.4% |
Find assessor info on the county website
BuyAbility℠ payment
Est. payment
$4,095/mo
Principal & interest
$2793
Property taxes
$1097
Home insurance
$205
Climate risks
Neighborhood: 78573
Nearby schools
GreatSchools rating
- 5/10Olivero Garza Sr Elementary SchoolGrades: PK-6Distance: 1 mi
- 8/10Sharyland North J High SchoolGrades: 7-8Distance: 2.8 mi
- 6/10Sharyland High SchoolGrades: 9-12Distance: 2.5 mi
Schools provided by the listing agent
- Elementary: Garza
- Middle: Sharyland North Junior
- High: Sharyland Pioneer H.S.
- District: Sharyland ISD
Source: Greater McAllen AOR. This data may not be complete. We recommend contacting the local school district to confirm school assignments for this home.
Open to renting?
Browse rentals near this home.- Loading
- Loading
