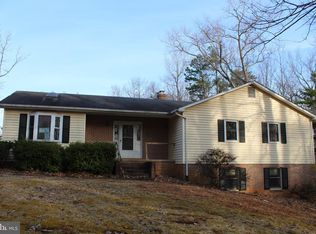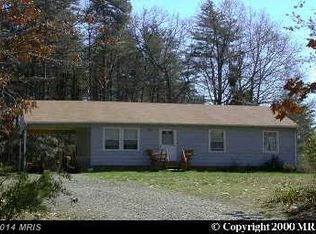Sold for $485,000
$485,000
5344 Courtneys Corner Rd, Sumerduck, VA 22742
3beds
1,630sqft
Single Family Residence
Built in 1986
2 Acres Lot
$502,300 Zestimate®
$298/sqft
$2,660 Estimated rent
Home value
$502,300
$467,000 - $542,000
$2,660/mo
Zestimate® history
Loading...
Owner options
Explore your selling options
What's special
Assumable FHA 3.875%!! Welcome to your dream home at 5344 Courtneys Corner in the serene town of Sumerduck, VA! This charming 3-bedroom, 2-bathroom home is perfectly situated on 2 sprawling acres, ideal for horse lovers and those seeking a tranquil lifestyle .As you step inside, you'll appreciate the freshly painted interiors that are bright and inviting, The spacious living areas are perfect for entertaining or enjoying time with family. The kitchen and dining open onto a back porch where you can enjoy coffee in the morning and unwind with a sunset in the evening. The expansive outdoor space offers plenty of room for outdoor activities, gardening, or even housing your horses, making it a true haven for animal enthusiasts. With a 4-year-old HVAC system, you can rest assured that comfort and efficiency are at the forefront of this home .Don't miss this opportunity to own a slice of paradise in Sumerduck!
Zillow last checked: 8 hours ago
Listing updated: May 30, 2025 at 10:01am
Listed by:
Teanna Harrigan 202-306-6688,
Real Broker, LLC,
Listing Team: Dwellus
Bought with:
Diego Rodriguez, 0225089481
Spring Hill Real Estate, LLC.
Source: Bright MLS,MLS#: VAFQ2015398
Facts & features
Interior
Bedrooms & bathrooms
- Bedrooms: 3
- Bathrooms: 2
- Full bathrooms: 2
- Main level bathrooms: 2
- Main level bedrooms: 3
Basement
- Area: 0
Heating
- Heat Pump, Electric
Cooling
- Heat Pump, Electric
Appliances
- Included: Dishwasher, Dryer, Exhaust Fan, Microwave, Oven/Range - Electric, Refrigerator, Washer, Electric Water Heater
- Laundry: Washer/Dryer Hookups Only
Features
- Kitchen - Table Space, Eat-in Kitchen, Entry Level Bedroom, Upgraded Countertops, Primary Bath(s), Floor Plan - Traditional
- Flooring: Carpet, Wood, Ceramic Tile
- Windows: Window Treatments
- Has basement: No
- Has fireplace: No
Interior area
- Total structure area: 1,630
- Total interior livable area: 1,630 sqft
- Finished area above ground: 1,630
- Finished area below ground: 0
Property
Parking
- Total spaces: 1
- Parking features: Garage Faces Front, Garage Door Opener, Driveway, Attached
- Attached garage spaces: 1
- Has uncovered spaces: Yes
Accessibility
- Accessibility features: None
Features
- Levels: One
- Stories: 1
- Pool features: None
Lot
- Size: 2 Acres
Details
- Additional structures: Above Grade, Below Grade
- Parcel number: 7806322702
- Zoning: RA
- Special conditions: Standard
Construction
Type & style
- Home type: SingleFamily
- Architectural style: Ranch/Rambler
- Property subtype: Single Family Residence
Materials
- Vinyl Siding
- Foundation: Slab
Condition
- New construction: No
- Year built: 1986
Utilities & green energy
- Sewer: Private Septic Tank
- Water: Well
Community & neighborhood
Location
- Region: Sumerduck
- Subdivision: Belle Coil Estates
Other
Other facts
- Listing agreement: Exclusive Right To Sell
- Listing terms: FHA,Conventional,Cash,VA Loan
- Ownership: Fee Simple
Price history
| Date | Event | Price |
|---|---|---|
| 5/30/2025 | Sold | $485,000$298/sqft |
Source: | ||
| 4/27/2025 | Contingent | $485,000$298/sqft |
Source: | ||
| 4/15/2025 | Price change | $485,000-2.8%$298/sqft |
Source: | ||
| 2/28/2025 | Price change | $499,000-5%$306/sqft |
Source: | ||
| 2/14/2025 | Listed for sale | $525,000+79.5%$322/sqft |
Source: | ||
Public tax history
| Year | Property taxes | Tax assessment |
|---|---|---|
| 2025 | $3,050 +2.5% | $315,400 |
| 2024 | $2,974 +4.4% | $315,400 |
| 2023 | $2,848 | $315,400 |
Find assessor info on the county website
Neighborhood: 22742
Nearby schools
GreatSchools rating
- 6/10Mary Walter Elementary SchoolGrades: PK-5Distance: 1.7 mi
- 4/10Cedar Lee Middle SchoolGrades: 6-8Distance: 6.2 mi
- 5/10Liberty High SchoolGrades: 9-12Distance: 7 mi
Schools provided by the listing agent
- Elementary: Mary Walter
- Middle: Cedar Lee
- High: Liberty (fauquier)
- District: Fauquier County Public Schools
Source: Bright MLS. This data may not be complete. We recommend contacting the local school district to confirm school assignments for this home.

Get pre-qualified for a loan
At Zillow Home Loans, we can pre-qualify you in as little as 5 minutes with no impact to your credit score.An equal housing lender. NMLS #10287.

