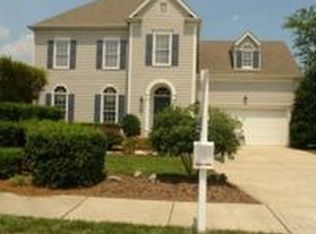Sold for $585,000
$585,000
5344 Back Sail Ct, Raleigh, NC 27613
4beds
3,074sqft
Single Family Residence, Residential
Built in 1994
9,147.6 Square Feet Lot
$586,900 Zestimate®
$190/sqft
$3,198 Estimated rent
Home value
$586,900
$558,000 - $616,000
$3,198/mo
Zestimate® history
Loading...
Owner options
Explore your selling options
What's special
**Sellers are offering a $10,000 concession to buyer for home improvements or rate buydown with full price offer!** In a highly coveted subdivision convenient to downtown Raleigh, I-540, Brier Creek, RDU, and more! 3 great sized bedrooms, PLUS a finished bonus over the garage to use as a 4th, and office downstairs that can be used as another bedroom! Sellers added about 800 sqft permitted addition in 2008 that included soundproofed office downstairs, 2nd half bath, and a huge living room with soaring ceilings. Spiral staircase leading up to a loft could make for a great in-home office space or reading room. Tons more updates in 2008 including new roof and all new windows. The beautiful oak hardwoods downstairs, granite kitchen counters, vaulted ceiling in the master, and 9ft ceilings upstairs are the icing on the cake. Plenty of interior space/storage, and still tons of potential to make it your own - this home has it!
Zillow last checked: 8 hours ago
Listing updated: February 17, 2025 at 02:41pm
Listed by:
Trevor Burris 980-621-0517,
Lovette Properties LLC,
Jessica Faith Moore 850-293-0750,
Lovette Properties LLC
Bought with:
Nicolle Bowers, 226168
Long & Foster Real Estate INC/Raleigh
Source: Doorify MLS,MLS#: 2523799
Facts & features
Interior
Bedrooms & bathrooms
- Bedrooms: 4
- Bathrooms: 4
- Full bathrooms: 2
- 1/2 bathrooms: 2
Heating
- Electric, Zoned
Cooling
- Central Air, Zoned
Appliances
- Included: Dishwasher, Electric Range, Gas Water Heater, Microwave, Plumbed For Ice Maker, Refrigerator
- Laundry: Electric Dryer Hookup, In Hall, Main Level
Features
- Cathedral Ceiling(s), Ceiling Fan(s), Eat-in Kitchen, Entrance Foyer, Granite Counters, High Ceilings, Separate Shower, Soaking Tub, Walk-In Closet(s)
- Flooring: Carpet, Hardwood, Tile, Vinyl
- Basement: Crawl Space
- Number of fireplaces: 1
- Fireplace features: Family Room, Gas
Interior area
- Total structure area: 3,074
- Total interior livable area: 3,074 sqft
- Finished area above ground: 3,074
- Finished area below ground: 0
Property
Parking
- Total spaces: 2
- Parking features: Attached, Concrete, Driveway, Garage, Garage Door Opener, Garage Faces Front
- Attached garage spaces: 2
Accessibility
- Accessibility features: Accessible Washer/Dryer
Features
- Levels: Two
- Stories: 2
- Patio & porch: Deck
- Pool features: Swimming Pool Com/Fee
- Has view: Yes
Lot
- Size: 9,147 sqft
- Features: Hardwood Trees, Open Lot
Details
- Parcel number: 0779612778
Construction
Type & style
- Home type: SingleFamily
- Architectural style: Traditional
- Property subtype: Single Family Residence, Residential
Materials
- Fiber Cement, Masonite
Condition
- New construction: No
- Year built: 1994
Utilities & green energy
- Sewer: Public Sewer
- Water: Public
Community & neighborhood
Location
- Region: Raleigh
- Subdivision: Harrington Grove
HOA & financial
HOA
- Has HOA: Yes
- HOA fee: $200 annually
- Amenities included: Tennis Court(s)
Price history
| Date | Event | Price |
|---|---|---|
| 11/20/2023 | Sold | $585,000+0%$190/sqft |
Source: | ||
| 10/12/2023 | Contingent | $584,900$190/sqft |
Source: | ||
| 9/29/2023 | Price change | $584,9000%$190/sqft |
Source: | ||
| 8/31/2023 | Price change | $585,000-2.5%$190/sqft |
Source: | ||
| 7/28/2023 | Listed for sale | $600,000+76.5%$195/sqft |
Source: | ||
Public tax history
| Year | Property taxes | Tax assessment |
|---|---|---|
| 2025 | $4,548 +0.4% | $519,211 |
| 2024 | $4,529 +5.8% | $519,211 +32.8% |
| 2023 | $4,281 +7.6% | $390,885 |
Find assessor info on the county website
Neighborhood: Northwest Raleigh
Nearby schools
GreatSchools rating
- 7/10Sycamore Creek ElementaryGrades: PK-5Distance: 0.7 mi
- 9/10Pine Hollow MiddleGrades: 6-8Distance: 1.4 mi
- 9/10Leesville Road HighGrades: 9-12Distance: 2.7 mi
Schools provided by the listing agent
- Elementary: Wake - Sycamore Creek
- Middle: Wake - Pine Hollow
- High: Wake - Leesville Road
Source: Doorify MLS. This data may not be complete. We recommend contacting the local school district to confirm school assignments for this home.
Get a cash offer in 3 minutes
Find out how much your home could sell for in as little as 3 minutes with a no-obligation cash offer.
Estimated market value$586,900
Get a cash offer in 3 minutes
Find out how much your home could sell for in as little as 3 minutes with a no-obligation cash offer.
Estimated market value
$586,900
