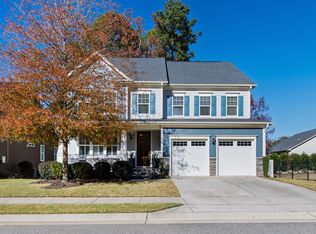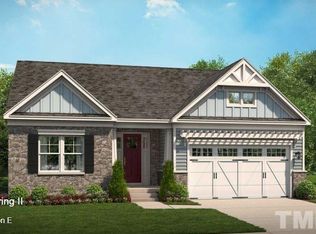Sold for $655,000
$655,000
5343 Topspin Ct, Raleigh, NC 27609
3beds
1,884sqft
Single Family Residence, Residential
Built in 2017
-- sqft lot
$637,300 Zestimate®
$348/sqft
$2,758 Estimated rent
Home value
$637,300
$605,000 - $676,000
$2,758/mo
Zestimate® history
Loading...
Owner options
Explore your selling options
What's special
A breath of fresh air! Lots of light in this 3 bedroom 2 bath RANCH including a 2 car garage, and a very OPEN split bedroom floorplan, only 7 years old! Triple Cul de Sac Subdivision with no through streets! Well located near shopping, groceries, activities and more in 27609 zip code! Many recent updates include beautifully lightened refinished floors, upfitted closets, some fresh paint, garage storage, sealed crawl space and more! Truly a must see!
Zillow last checked: 8 hours ago
Listing updated: October 28, 2025 at 12:20am
Listed by:
Jill Flink 919-272-0272,
Berkshire Hathaway HomeService
Bought with:
Jill Flink, 104314
Berkshire Hathaway HomeService
Source: Doorify MLS,MLS#: 10027231
Facts & features
Interior
Bedrooms & bathrooms
- Bedrooms: 3
- Bathrooms: 2
- Full bathrooms: 2
Heating
- Central, Forced Air, Natural Gas
Cooling
- Ceiling Fan(s), Central Air, Electric
Appliances
- Included: Dishwasher, Disposal, Electric Water Heater, Free-Standing Gas Range, Free-Standing Refrigerator, Microwave, Refrigerator, Stainless Steel Appliance(s), Water Heater
- Laundry: Electric Dryer Hookup, Inside, Laundry Room, Main Level, Washer Hookup
Features
- Bathtub/Shower Combination, Bidet, Breakfast Bar, Ceiling Fan(s), Crown Molding, Double Vanity, Entrance Foyer, Granite Counters, Kitchen Island, Living/Dining Room Combination, Open Floorplan, Pantry, Recessed Lighting, Shower Only, Smart Camera(s)/Recording, Smooth Ceilings, Storage, Walk-In Closet(s), Walk-In Shower, Water Closet
- Flooring: Carpet, Ceramic Tile, Hardwood, Tile
- Doors: French Doors
- Windows: Blinds, Double Pane Windows, Insulated Windows, Plantation Shutters, Shutters
- Number of fireplaces: 1
- Fireplace features: Gas Log, Great Room, Prefabricated
- Common walls with other units/homes: No Common Walls
Interior area
- Total structure area: 1,884
- Total interior livable area: 1,884 sqft
- Finished area above ground: 1,884
- Finished area below ground: 0
Property
Parking
- Total spaces: 4
- Parking features: Concrete, Driveway, Garage, Garage Door Opener, Garage Faces Front, Inside Entrance, Off Street, Parking Pad
- Attached garage spaces: 2
- Uncovered spaces: 2
- Details: Additional parking pad on Driveway, off street
Features
- Levels: One
- Stories: 1
- Patio & porch: Deck, Front Porch, Porch
- Exterior features: Rain Gutters, Smart Camera(s)/Recording, Smart Lock(s), Storage
- Pool features: None
- Spa features: None
- Fencing: None
- Has view: Yes
- View description: Neighborhood, Other
Lot
- Features: Back Yard, City Lot, Cul-De-Sac, Few Trees, Front Yard, Landscaped, Views
Details
- Additional structures: Garage(s)
- Parcel number: 0000418779
- Zoning: R-4
- Special conditions: Standard
Construction
Type & style
- Home type: SingleFamily
- Architectural style: Ranch, Transitional
- Property subtype: Single Family Residence, Residential
Materials
- Fiber Cement, HardiPlank Type, Stone
- Foundation: Permanent, Other
- Roof: Shingle
Condition
- New construction: No
- Year built: 2017
- Major remodel year: 2017
Utilities & green energy
- Sewer: Public Sewer
- Water: Public
- Utilities for property: Cable Available, Electricity Available, Electricity Connected, Natural Gas Available, Natural Gas Connected, Sewer Available, Sewer Connected, Water Connected, Underground Utilities
Community & neighborhood
Location
- Region: Raleigh
- Subdivision: Wimbledon
HOA & financial
HOA
- Has HOA: Yes
- HOA fee: $70 monthly
- Services included: Unknown
Other
Other facts
- Road surface type: Paved
Price history
| Date | Event | Price |
|---|---|---|
| 10/15/2024 | Sold | $655,000-5.1%$348/sqft |
Source: | ||
| 7/28/2024 | Pending sale | $689,900$366/sqft |
Source: | ||
| 7/23/2024 | Price change | $689,900-1.4%$366/sqft |
Source: | ||
| 5/22/2024 | Price change | $699,900-2.8%$371/sqft |
Source: | ||
| 5/14/2024 | Listed for sale | $720,000+19%$382/sqft |
Source: | ||
Public tax history
| Year | Property taxes | Tax assessment |
|---|---|---|
| 2025 | $5,417 +0.4% | $618,882 |
| 2024 | $5,395 +12.4% | $618,882 +41.2% |
| 2023 | $4,798 +7.6% | $438,336 |
Find assessor info on the county website
Neighborhood: North Raleigh
Nearby schools
GreatSchools rating
- 5/10Millbrook Elementary SchoolGrades: PK-5Distance: 0.6 mi
- 1/10East Millbrook MiddleGrades: 6-8Distance: 2 mi
- 6/10Millbrook HighGrades: 9-12Distance: 0.7 mi
Schools provided by the listing agent
- Elementary: Wake - Millbrook
- Middle: Wake - East Millbrook
- High: Wake - Millbrook
Source: Doorify MLS. This data may not be complete. We recommend contacting the local school district to confirm school assignments for this home.
Get a cash offer in 3 minutes
Find out how much your home could sell for in as little as 3 minutes with a no-obligation cash offer.
Estimated market value$637,300
Get a cash offer in 3 minutes
Find out how much your home could sell for in as little as 3 minutes with a no-obligation cash offer.
Estimated market value
$637,300

