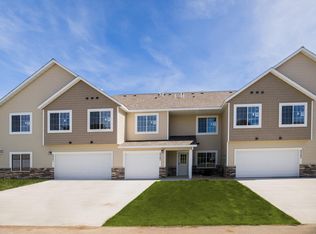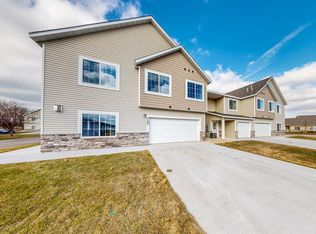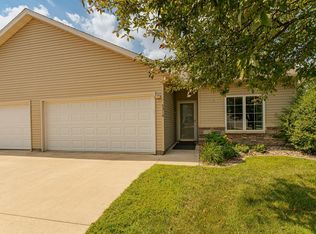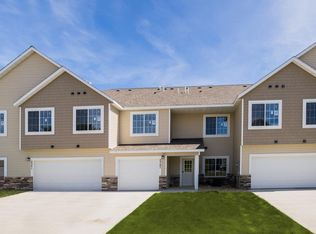Closed
$374,900
5343 Supalla Ct NW, Rochester, MN 55901
3beds
2,048sqft
Townhouse Quad/4 Corners
Built in 2023
1,742.4 Square Feet Lot
$380,100 Zestimate®
$183/sqft
$2,380 Estimated rent
Home value
$380,100
$357,000 - $407,000
$2,380/mo
Zestimate® history
Loading...
Owner options
Explore your selling options
What's special
Welcome to your new corner unit 2-story townhome, where convenience and comfort blend seamlessly! This charming abode boasts 3 bedrooms and 3 baths, providing ample space for your every need. On the main floor, discover a convenient ½ bath, a well-appointed kitchen featuring an island, and all necessary appliances - fridge, stove, microwave, and dishwasher. The living room invites you to unwind by a cozy corner inset fireplace, perfect for creating warm memories with loved ones. As you ascend the stairs, natural light floods into the brightly lit loft/family room, offering versatile space for relaxation or entertainment. You'll also find the convenience of a washer/dryer hookup and a full bath. The spacious primary bedroom is accompanied by a huge walk-in closet and ensuite bathroom for added privacy. Embrace the ease of maintenance-free living in this modern townhome, where every detail is designed to enhance your lifestyle.
Zillow last checked: 8 hours ago
Listing updated: May 31, 2025 at 11:49pm
Listed by:
Robin Gwaltney 507-259-4926,
Re/Max Results
Bought with:
Tricia Felmlee
Counselor Realty of Rochester
Source: NorthstarMLS as distributed by MLS GRID,MLS#: 6496157
Facts & features
Interior
Bedrooms & bathrooms
- Bedrooms: 3
- Bathrooms: 3
- Full bathrooms: 2
- 1/2 bathrooms: 1
Bedroom 1
- Level: Upper
Bedroom 2
- Level: Upper
Bedroom 3
- Level: Upper
Primary bathroom
- Level: Upper
Bathroom
- Level: Main
Bathroom
- Level: Upper
Dining room
- Level: Main
Family room
- Level: Upper
Kitchen
- Level: Main
Laundry
- Level: Upper
Living room
- Level: Main
Walk in closet
- Level: Upper
Heating
- Forced Air, Fireplace(s)
Cooling
- Central Air
Appliances
- Included: Dishwasher, Microwave, Range, Refrigerator
Features
- Basement: None
- Number of fireplaces: 1
- Fireplace features: Gas, Living Room
Interior area
- Total structure area: 2,048
- Total interior livable area: 2,048 sqft
- Finished area above ground: 2,048
- Finished area below ground: 0
Property
Parking
- Total spaces: 2
- Parking features: Attached, Tuckunder Garage
- Attached garage spaces: 2
Accessibility
- Accessibility features: No Stairs External
Features
- Levels: Two
- Stories: 2
Lot
- Size: 1,742 sqft
- Features: Corner Lot
Details
- Foundation area: 824
- Parcel number: 740742065981
- Zoning description: Residential-Single Family
Construction
Type & style
- Home type: Townhouse
- Property subtype: Townhouse Quad/4 Corners
- Attached to another structure: Yes
Materials
- Vinyl Siding
- Roof: Asphalt
Condition
- Age of Property: 2
- New construction: Yes
- Year built: 2023
Details
- Builder name: BREVIG HOMES LLC
Utilities & green energy
- Gas: Natural Gas
- Sewer: City Sewer/Connected
- Water: City Water/Connected
Community & neighborhood
Location
- Region: Rochester
- Subdivision: Weatherstone Cic166 1st Rep
HOA & financial
HOA
- Has HOA: Yes
- HOA fee: $175 monthly
- Services included: Maintenance Structure, Hazard Insurance, Lawn Care, Maintenance Grounds, Professional Mgmt, Snow Removal
- Association name: Paramark
- Association phone: 507-292-8213
Price history
| Date | Event | Price |
|---|---|---|
| 5/31/2024 | Sold | $374,900$183/sqft |
Source: | ||
| 4/8/2024 | Pending sale | $374,900$183/sqft |
Source: | ||
| 2/29/2024 | Listed for sale | $374,900+4029.3%$183/sqft |
Source: | ||
| 6/27/2019 | Sold | $9,079$4/sqft |
Source: Public Record Report a problem | ||
Public tax history
| Year | Property taxes | Tax assessment |
|---|---|---|
| 2024 | $1,542 | $331,800 +171.1% |
| 2023 | -- | $122,400 +1124% |
| 2022 | $168 | $10,000 |
Find assessor info on the county website
Neighborhood: 55901
Nearby schools
GreatSchools rating
- 8/10George W. Gibbs Elementary SchoolGrades: PK-5Distance: 0.4 mi
- 3/10Dakota Middle SchoolGrades: 6-8Distance: 0.7 mi
- 5/10John Marshall Senior High SchoolGrades: 8-12Distance: 4.6 mi
Schools provided by the listing agent
- Elementary: George Gibbs
- Middle: Dakota
- High: John Marshall
Source: NorthstarMLS as distributed by MLS GRID. This data may not be complete. We recommend contacting the local school district to confirm school assignments for this home.
Get a cash offer in 3 minutes
Find out how much your home could sell for in as little as 3 minutes with a no-obligation cash offer.
Estimated market value
$380,100
Get a cash offer in 3 minutes
Find out how much your home could sell for in as little as 3 minutes with a no-obligation cash offer.
Estimated market value
$380,100



