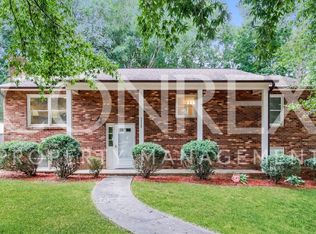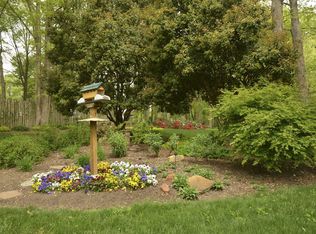Cozy, warm home in desirable Clemmons! Spacious eat-in light filled kitchen with lots of cabinet storage. Large fenced in backyard, wood deck and storage building. Master bedroom on the main level boasts connected bathroom with double vanity. Large space downstairs for entertaining. 2-car attached garage opens into basement! Do not miss out on this charming home!
This property is off market, which means it's not currently listed for sale or rent on Zillow. This may be different from what's available on other websites or public sources.

