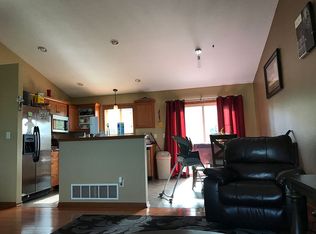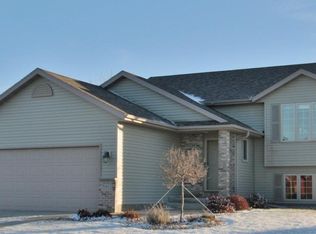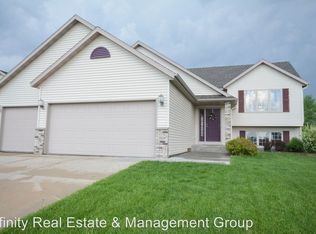Closed
$410,000
5343 55th Ave NW, Rochester, MN 55901
4beds
2,692sqft
Single Family Residence
Built in 2006
8,712 Square Feet Lot
$425,800 Zestimate®
$152/sqft
$2,645 Estimated rent
Home value
$425,800
$387,000 - $464,000
$2,645/mo
Zestimate® history
Loading...
Owner options
Explore your selling options
What's special
Freshly painted interior, newly carpeted, and pre-inspected, this beautifully maintained bi-level split is move-in ready! Featuring luxury laminate plank flooring, vaulted ceilings, and an abundance of natural light, this home offers both style and comfort. A well-lit bonus room on the lower level provides flexible space - perfect for a home office, playroom, or whatever suits your needs! Ideally located near parks and trails, and the well landscaped, fully fenced yard provides exceptional privacy in the warmer months, with abundant foliage creating a serene retreat. Enjoy summer evenings on the beautiful deck a perfect spot for relaxing or entertaining!
Zillow last checked: 8 hours ago
Listing updated: May 06, 2025 at 07:47pm
Listed by:
Mary DaRos 507-358-0624,
Edina Realty, Inc.
Bought with:
Justin Schwirtz
Edina Realty, Inc.
Source: NorthstarMLS as distributed by MLS GRID,MLS#: 6672690
Facts & features
Interior
Bedrooms & bathrooms
- Bedrooms: 4
- Bathrooms: 3
- Full bathrooms: 1
- 3/4 bathrooms: 2
Bedroom 1
- Level: Main
- Area: 221 Square Feet
- Dimensions: 17x13
Bedroom 2
- Level: Main
- Area: 121 Square Feet
- Dimensions: 11x11
Bedroom 3
- Level: Lower
- Area: 132 Square Feet
- Dimensions: 12x11
Bedroom 4
- Level: Lower
- Area: 108 Square Feet
- Dimensions: 12x9
Bonus room
- Level: Lower
- Area: 99 Square Feet
- Dimensions: 11x9
Family room
- Level: Lower
- Area: 384 Square Feet
- Dimensions: 24x16
Foyer
- Level: Main
- Area: 63 Square Feet
- Dimensions: 9x7
Kitchen
- Level: Main
- Area: 143 Square Feet
- Dimensions: 13x11
Living room
- Level: Main
- Area: 272 Square Feet
- Dimensions: 17x16
Utility room
- Level: Lower
- Area: 110 Square Feet
- Dimensions: 11x10
Heating
- Forced Air
Cooling
- Central Air
Appliances
- Included: Dishwasher, Disposal, Dryer, Microwave, Range, Refrigerator, Washer, Water Softener Owned
Features
- Basement: Block,Daylight,Drain Tiled,Finished,Sump Pump
- Has fireplace: No
Interior area
- Total structure area: 2,692
- Total interior livable area: 2,692 sqft
- Finished area above ground: 1,346
- Finished area below ground: 1,236
Property
Parking
- Total spaces: 3
- Parking features: Attached, Garage Door Opener
- Attached garage spaces: 3
- Has uncovered spaces: Yes
Accessibility
- Accessibility features: None
Features
- Levels: Multi/Split
- Patio & porch: Deck
- Pool features: None
- Fencing: Full
Lot
- Size: 8,712 sqft
- Dimensions: 68 x 124
Details
- Foundation area: 1310
- Parcel number: 741812072216
- Zoning description: Residential-Single Family
Construction
Type & style
- Home type: SingleFamily
- Property subtype: Single Family Residence
Materials
- Vinyl Siding
- Roof: Asphalt
Condition
- Age of Property: 19
- New construction: No
- Year built: 2006
Utilities & green energy
- Electric: Power Company: Rochester Public Utilities
- Gas: Natural Gas
- Sewer: City Sewer/Connected
- Water: City Water/Connected
Community & neighborhood
Location
- Region: Rochester
- Subdivision: Wedgewood Hills 7th
HOA & financial
HOA
- Has HOA: No
Other
Other facts
- Road surface type: Paved
Price history
| Date | Event | Price |
|---|---|---|
| 4/17/2025 | Sold | $410,000+0.2%$152/sqft |
Source: | ||
| 3/12/2025 | Pending sale | $409,000$152/sqft |
Source: | ||
| 2/26/2025 | Listed for sale | $409,000+36.4%$152/sqft |
Source: | ||
| 6/15/2018 | Sold | $299,900$111/sqft |
Source: | ||
| 5/8/2018 | Pending sale | $299,900$111/sqft |
Source: RE/MAX Results - Rochester #4086693 Report a problem | ||
Public tax history
| Year | Property taxes | Tax assessment |
|---|---|---|
| 2025 | $5,194 +17.7% | $383,500 +3.9% |
| 2024 | $4,414 | $369,200 +5.5% |
| 2023 | -- | $349,800 -0.8% |
Find assessor info on the county website
Neighborhood: 55901
Nearby schools
GreatSchools rating
- 8/10George W. Gibbs Elementary SchoolGrades: PK-5Distance: 0.3 mi
- 3/10Dakota Middle SchoolGrades: 6-8Distance: 1.2 mi
- 5/10John Marshall Senior High SchoolGrades: 8-12Distance: 4.4 mi
Schools provided by the listing agent
- Elementary: George Gibbs
- Middle: Dakota
- High: John Marshall
Source: NorthstarMLS as distributed by MLS GRID. This data may not be complete. We recommend contacting the local school district to confirm school assignments for this home.
Get a cash offer in 3 minutes
Find out how much your home could sell for in as little as 3 minutes with a no-obligation cash offer.
Estimated market value$425,800
Get a cash offer in 3 minutes
Find out how much your home could sell for in as little as 3 minutes with a no-obligation cash offer.
Estimated market value
$425,800


