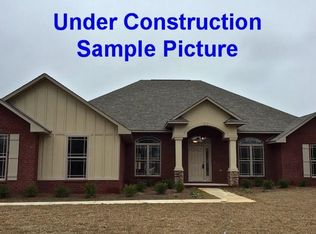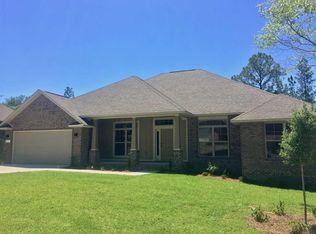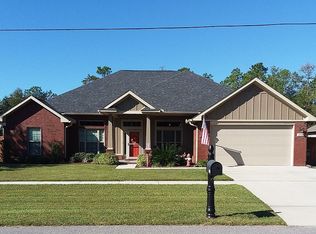Sold for $484,900 on 09/29/25
$484,900
5342 Wyndell Cir, Crestview, FL 32539
4beds
3,107sqft
Single Family Residence
Built in 2020
0.31 Acres Lot
$484,800 Zestimate®
$156/sqft
$2,961 Estimated rent
Maximize your home sale
Get more eyes on your listing so you can sell faster and for more.
Home value
$484,800
$441,000 - $533,000
$2,961/mo
Zestimate® history
Loading...
Owner options
Explore your selling options
What's special
Life is Good! Beautiful pool home offers a spacious family games room, office, and formal dining room--perfect for your lifestyle. Seller is offing up to $15,000 anywhere money for closing costs or interest rate buy down! Your call! The desirable well planed kitchen features granite countertops, roomy cabinets, and a clear view into the living room with a cozy electric fireplace. Enjoy a private split floor plan with a luxurious primary suite, complete with a soaker tub, stand-up shower, double vanity, and private water closet. Step outside to your personal oasis: a saltwater inground pool and covered patio ideal for relaxing or entertaining. Schedule your showing today! VA assumable loan at 2.25% is available if interested!
Zillow last checked: 8 hours ago
Listing updated: October 02, 2025 at 03:44am
Listed by:
Dino Sinopoli 850-682-4300,
Coldwell Banker Realty
Bought with:
Dino Sinopoli, 3058321
Coldwell Banker Realty
Source: ECAOR,MLS#: 980975 Originating MLS: Emerald Coast
Originating MLS: Emerald Coast
Facts & features
Interior
Bedrooms & bathrooms
- Bedrooms: 4
- Bathrooms: 3
- Full bathrooms: 3
Primary bedroom
- Features: MBed Carpeted, Tray Ceiling(s)
- Level: First
Bedroom
- Level: First
Primary bathroom
- Features: Double Vanity, Soaking Tub, MBath Separate Shwr, MBath Tile, Walk-In Closet(s)
Kitchen
- Level: First
Living room
- Level: First
Heating
- Heat Pump Air To Air
Cooling
- Ceiling Fan(s), Ridge Vent
Appliances
- Included: Dishwasher, Microwave, Self Cleaning Oven, Smooth Stovetop Rnge, Electric Range, Electric Water Heater
- Laundry: Washer/Dryer Hookup
Features
- Crown Molding, High Ceilings, Ceiling Tray/Cofferd, Kitchen Island, Recessed Lighting, Pantry, Split Bedroom, Bedroom, Breakfast Room, Dining Room, Florida Room, Great Room, Kitchen, Living Room, Master Bedroom
- Flooring: Laminate, Tile, Carpet
- Doors: Insulated Doors
- Windows: Double Pane Windows
- Attic: Pull Down Stairs
- Has fireplace: Yes
- Fireplace features: Fireplace
- Common walls with other units/homes: No Common Walls
Interior area
- Total structure area: 3,107
- Total interior livable area: 3,107 sqft
Property
Parking
- Total spaces: 2
- Parking features: Attached, Garage Door Opener, Garage
- Attached garage spaces: 2
Features
- Stories: 1
- Patio & porch: Porch Open
- Has private pool: Yes
- Pool features: Private, In Ground
Lot
- Size: 0.31 Acres
- Dimensions: 150 x 90
- Features: Covenants, Interior Lot, Restrictions, Sidewalk
Details
- Parcel number: 103N231000000C0200
- Zoning description: County,Resid Single Family
Construction
Type & style
- Home type: SingleFamily
- Property subtype: Single Family Residence
Materials
- Brick, Siding CmntFbrHrdBrd, Trim Vinyl
- Foundation: Slab
- Roof: Roof Dimensional Shg
Condition
- Construction Complete
- Year built: 2020
Utilities & green energy
- Sewer: Septic Tank
- Water: Public
- Utilities for property: Electricity Connected
Community & neighborhood
Security
- Security features: Smoke Detector(s)
Location
- Region: Crestview
- Subdivision: Homewood Est
Other
Other facts
- Listing terms: Conventional,FHA,VA Loan
- Road surface type: Paved
Price history
| Date | Event | Price |
|---|---|---|
| 9/29/2025 | Sold | $484,900-3%$156/sqft |
Source: | ||
| 9/11/2025 | Pending sale | $499,900$161/sqft |
Source: | ||
| 9/11/2025 | Listed for sale | $499,900$161/sqft |
Source: | ||
| 8/29/2025 | Pending sale | $499,900$161/sqft |
Source: | ||
| 8/18/2025 | Listed for sale | $499,900$161/sqft |
Source: | ||
Public tax history
| Year | Property taxes | Tax assessment |
|---|---|---|
| 2024 | $117 +7.7% | $348,072 +3% |
| 2023 | $108 +3% | $337,934 +12.3% |
| 2022 | $105 +3% | $300,969 +3% |
Find assessor info on the county website
Neighborhood: 32539
Nearby schools
GreatSchools rating
- 7/10Walker Elementary SchoolGrades: PK-5Distance: 0.2 mi
- 8/10Davidson Middle SchoolGrades: 6-8Distance: 2.1 mi
- 4/10Crestview High SchoolGrades: 9-12Distance: 1.8 mi
Schools provided by the listing agent
- Elementary: Walker
- Middle: Davidson
- High: Crestview
Source: ECAOR. This data may not be complete. We recommend contacting the local school district to confirm school assignments for this home.

Get pre-qualified for a loan
At Zillow Home Loans, we can pre-qualify you in as little as 5 minutes with no impact to your credit score.An equal housing lender. NMLS #10287.
Sell for more on Zillow
Get a free Zillow Showcase℠ listing and you could sell for .
$484,800
2% more+ $9,696
With Zillow Showcase(estimated)
$494,496

