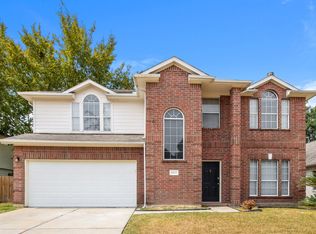MOVE IN READY! This two-story home offers comfort with 3 bedrooms, 2.5 baths with tons of storage space. The living and dining areas create a warm and inviting atmosphere, ideal for both relaxing and entertaining. Enjoy privacy and peace of mind with a fully fenced backyard great for play, or weekend barbecues. Kitchen features stainless steel appliances, REFRIGERATOR INCLUDED. WASHER AND DRYER INCLUDED in a spacious laundry room. The spacious primary bedroom is downstairs with an en-suite bath, double sinks and a walk in closet. Upstairs you will find another living area, can be used for entertainment, play area or home office, two secondary bedrooms and a bathroom. Outlet to plug generator to power the entire house. Water softener to be installed on Wednesday 9th.
Copyright notice - Data provided by HAR.com 2022 - All information provided should be independently verified.
House for rent
$2,295/mo
5342 Tuscany Hills Ln, Spring, TX 77373
3beds
2,034sqft
Price may not include required fees and charges.
Singlefamily
Available now
No pets
Electric, ceiling fan
Electric dryer hookup laundry
2 Attached garage spaces parking
Natural gas
What's special
Stainless steel appliancesLiving and dining areasFully fenced backyardSpacious laundry roomDouble sinksEn-suite bath
- 19 days
- on Zillow |
- -- |
- -- |
Travel times
Looking to buy when your lease ends?
Consider a first-time homebuyer savings account designed to grow your down payment with up to a 6% match & 4.15% APY.
Facts & features
Interior
Bedrooms & bathrooms
- Bedrooms: 3
- Bathrooms: 3
- Full bathrooms: 2
- 1/2 bathrooms: 1
Heating
- Natural Gas
Cooling
- Electric, Ceiling Fan
Appliances
- Included: Dishwasher, Disposal, Dryer, Microwave, Oven, Refrigerator, Stove, Washer
- Laundry: Electric Dryer Hookup, In Unit
Features
- Ceiling Fan(s), En-Suite Bath, Primary Bed - 1st Floor, Walk In Closet, Walk-In Closet(s)
Interior area
- Total interior livable area: 2,034 sqft
Property
Parking
- Total spaces: 2
- Parking features: Attached, Covered
- Has attached garage: Yes
- Details: Contact manager
Features
- Stories: 2
- Exterior features: Architecture Style: Traditional, Attached, Electric Dryer Hookup, En-Suite Bath, Garage Door Opener, Heating: Gas, Ice Maker, Lot Features: Street, Pets - No, Primary Bed - 1st Floor, Street, Walk In Closet, Walk-In Closet(s)
Details
- Parcel number: 1457070060004
Construction
Type & style
- Home type: SingleFamily
- Property subtype: SingleFamily
Condition
- Year built: 2022
Community & HOA
Location
- Region: Spring
Financial & listing details
- Lease term: Long Term
Price history
| Date | Event | Price |
|---|---|---|
| 7/7/2025 | Listed for rent | $2,295+9.3%$1/sqft |
Source: | ||
| 5/28/2023 | Listing removed | -- |
Source: | ||
| 5/5/2023 | Listed for rent | $2,100$1/sqft |
Source: | ||
| 2/27/2023 | Sold | -- |
Source: Agent Provided | ||
| 1/31/2023 | Pending sale | $273,990$135/sqft |
Source: | ||
![[object Object]](https://photos.zillowstatic.com/fp/d3cbcf1a1366f0d5b8fdaddb72049bf3-p_i.jpg)
