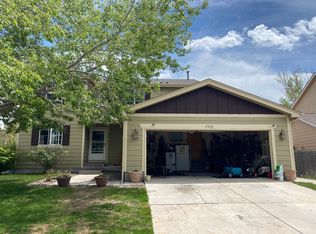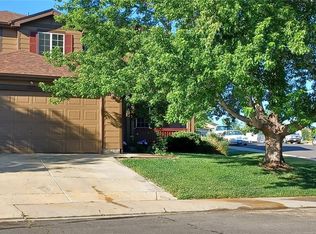Come see this beautifully updated home! New flooring throughout main level, new carpet, gorgeous kitchen with refaced kitchen cabinets, backsplash that compliments the beautiful quartz countertops, stainless steel appliances, open kitchen to main family room great for entertaining, main floor laundry, upstairs includes 3 bedrooms with a master bed and master 5 piece bath, full finished basement featuring a wet bar with 2 additional bedrooms and a full bath. spacious backyard with a great covered patio with trex decking! Shed in backyard is included. Must see this home!!
This property is off market, which means it's not currently listed for sale or rent on Zillow. This may be different from what's available on other websites or public sources.

