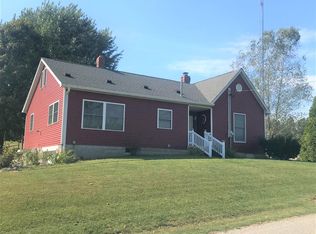Welcome home! This 3 bedroom, 2 full bath home is located on 12.02 m/l acres and features a peaceful setting with wonderful views. Hunters will enjoy the wildlife this property offers. Enter into an open concept living room / kitchen area with hardwood floors. Large master bedroom and bath. 30 X 40 detached garage. Recent updates include HVAC, roof, hall bathroom, and much more. Wood stove in house and garage are both included.. Peach, apple, cherry trees, red raspberry, blackberry, gooseberry, blueberry bushes. Wood in shed is NOT included. Shelving in garage to be determined.
This property is off market, which means it's not currently listed for sale or rent on Zillow. This may be different from what's available on other websites or public sources.

