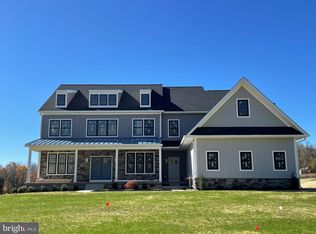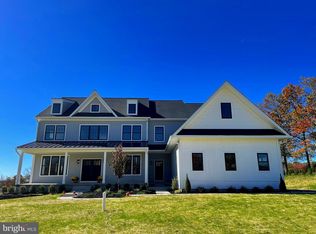Sold for $1,200,000
$1,200,000
5342 Old Easton Rd, Doylestown, PA 18902
5beds
3,927sqft
Single Family Residence
Built in 2023
2.52 Acres Lot
$1,309,700 Zestimate®
$306/sqft
$6,087 Estimated rent
Home value
$1,309,700
$1.23M - $1.40M
$6,087/mo
Zestimate® history
Loading...
Owner options
Explore your selling options
What's special
5.9% BUILDER FINANCING! LAST ONE REMAINING! This beautiful 5 bedroom, 4.5 bath modern farmhouse with wrap-around porch is COMPLETED and available IMMEDIATELY! The home is loaded with luxury standard features and appointments built by an experienced team of professionals committed to superior craftsmanship. With an astute attention to detail utilizing only quality materials befitting of luxury living, Corsini Custom Homes pride themselves on delivering a beautiful product for today’s modern lifestyles. The flexible open floor plan includes dramatic 9’ ceilings throughout the house and custom millwork. Beautiful hardwood flooring graces the first floor, double staircases and second floor hallway. When you walk in the front door to the two-story open foyer, to the left is the first-floor owners suite with en suite bath that can be used as an office. To the right is the lovely dining room that includes crown molding and board and batten millwork. The custom gourmet kitchen boasts built-in furniture quality kitchen cabinets featuring adjustable shelves and soft-close drawers. The oversized island with quartz countertops features an overhanging breakfast bar for seating. The kitchen features high end appliances including a 6-burner stainless gas range, built in microwave, double wall oven and a stainless refrigerator. A wood burning fireplace warms the family room. The second-floor features two adjacent bedrooms that share a Jack and Jill bathroom. Walk down the hall to the third bedroom with an en suite bath. The primary bedroom rounds out the second floor and includes a dramatic and beautiful bathroom with soaking tub, super shower and two water closets. In addition, there are two primary walk-in closets, a quiet sitting room and multiple areas for storage off the primary bedroom. The 3-car side entry epoxied garage is pre-wired for an Electric Vehicle charging station. In addition, the house it is pre-wired for a generator, security & alarm systems, cable & internet. The basement includes recessed lighting and plumbing rough-in for Buyers to finish a full bath one day if they choose. The home has PUBLIC sewer, private water, and NO homeowner’s association. It is conveniently located near 611 and in the award-winning Central Bucks School District. Call the listing agent to schedule a private tour. **Builder financing and interest rate for those who qualify and is with the use of County Mortgage Services LLC. **
Zillow last checked: 8 hours ago
Listing updated: September 19, 2024 at 02:10pm
Listed by:
Marisa Holmes 215-350-7931,
J. Carroll Molloy Realtor, LLC
Bought with:
Marshall Johnston, RS339960
Common Ground Realtors
Source: Bright MLS,MLS#: PABU2036214
Facts & features
Interior
Bedrooms & bathrooms
- Bedrooms: 5
- Bathrooms: 5
- Full bathrooms: 4
- 1/2 bathrooms: 1
- Main level bathrooms: 2
- Main level bedrooms: 1
Basement
- Area: 0
Heating
- Forced Air, Natural Gas
Cooling
- Central Air, Electric
Appliances
- Included: Microwave, Dishwasher, Double Oven, Range Hood, Oven/Range - Gas, Six Burner Stove, Stainless Steel Appliance(s), Gas Water Heater
Features
- Attic, Crown Molding, Dining Area, Double/Dual Staircase, Entry Level Bedroom, Family Room Off Kitchen, Open Floorplan, Floor Plan - Traditional, Formal/Separate Dining Room, Eat-in Kitchen, Kitchen - Gourmet, Kitchen Island, Pantry, Primary Bath(s), Recessed Lighting, Soaking Tub, Walk-In Closet(s)
- Flooring: Hardwood, Ceramic Tile, Carpet, Wood
- Basement: Rough Bath Plumb,Partially Finished
- Number of fireplaces: 1
Interior area
- Total structure area: 3,927
- Total interior livable area: 3,927 sqft
- Finished area above ground: 3,927
- Finished area below ground: 0
Property
Parking
- Total spaces: 3
- Parking features: Garage Faces Side, Attached
- Attached garage spaces: 3
Accessibility
- Accessibility features: None
Features
- Levels: Two
- Stories: 2
- Pool features: None
Lot
- Size: 2.52 Acres
Details
- Additional structures: Above Grade, Below Grade
- Parcel number: 34011055002
- Zoning: R2
- Special conditions: Standard
Construction
Type & style
- Home type: SingleFamily
- Architectural style: Transitional,Traditional,Farmhouse/National Folk
- Property subtype: Single Family Residence
Materials
- Concrete, Vinyl Siding
- Foundation: Concrete Perimeter, Crawl Space
- Roof: Shingle,Metal
Condition
- Excellent
- New construction: Yes
- Year built: 2023
Details
- Builder name: Corsini Custom Homes
Utilities & green energy
- Sewer: Public Sewer
- Water: Well
Community & neighborhood
Location
- Region: Doylestown
- Subdivision: None Available
- Municipality: PLUMSTEAD TWP
Other
Other facts
- Listing agreement: Exclusive Right To Sell
- Listing terms: Cash,Conventional
- Ownership: Fee Simple
Price history
| Date | Event | Price |
|---|---|---|
| 12/4/2023 | Sold | $1,200,000+0.4%$306/sqft |
Source: | ||
| 11/2/2023 | Pending sale | $1,195,000$304/sqft |
Source: | ||
| 10/19/2023 | Price change | $1,195,000-0.4%$304/sqft |
Source: | ||
| 8/10/2023 | Price change | $1,200,000-2%$306/sqft |
Source: | ||
| 6/8/2023 | Price change | $1,225,000-5.8%$312/sqft |
Source: | ||
Public tax history
Tax history is unavailable.
Find assessor info on the county website
Neighborhood: 18902
Nearby schools
GreatSchools rating
- 8/10Groveland El SchoolGrades: K-6Distance: 0.6 mi
- 8/10Tohickon Middle SchoolGrades: 7-9Distance: 0.7 mi
- 10/10Central Bucks High School-EastGrades: 10-12Distance: 5 mi
Schools provided by the listing agent
- Elementary: Groveland
- Middle: Tohickon
- High: Central Bucks High School East
- District: Central Bucks
Source: Bright MLS. This data may not be complete. We recommend contacting the local school district to confirm school assignments for this home.
Get a cash offer in 3 minutes
Find out how much your home could sell for in as little as 3 minutes with a no-obligation cash offer.
Estimated market value
$1,309,700

