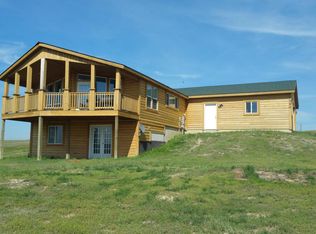Sold on 10/31/24
Price Unknown
5342 Martinez Loop NW, Williston, ND 58801
4beds
2,786sqft
Manufactured On Land
Built in 2014
2 Acres Lot
$-- Zestimate®
$--/sqft
$3,285 Estimated rent
Home value
Not available
Estimated sales range
Not available
$3,285/mo
Zestimate® history
Loading...
Owner options
Explore your selling options
What's special
Welcome to this stunning main floor home, offering an impressive 2,786 sq ft of living space designed with both comfort and style in mind. This spacious residence features 4 bedrooms and 3 baths, providing ample room for family and guests. The home boasts two inviting living rooms, perfect for relaxation and entertainment, as well as a separate dining room ideal for formal gatherings. The large kitchen is a chef's dream, complete with a center island, an abundance of cabinets, and numerous windows that flood the space with natural light. The kitchen also includes a gas cooktop and a huge walk-in pantry for additional storage. The generous family room, opens onto a massive deck equipped with a hot tub, making it perfect for outdoor entertaining. The primary suite is a true retreat, offering a walk-in closet and an expansive bathroom with double sinks, a separate toilet area, and a large walk-in tiled shower. Outside, the property offers plenty of outdoor living spaces with a welcoming front patio and a spacious back deck. The home is well-equipped with a Generac generator and a separate Generac generator for the impressive 56 x 102-foot shop. The shop includes a heated 102 x 40-foot area and an unheated 16 x 102-foot area, both with concrete floors and man doors. The heated section of the shop features a large 14' x 16' door, perfect for accommodating larger equipment or vehicles. Additionally, the property includes plenty of parking for your vehicles and toys, as well as two 1,000-gallon owned propane tanks to ensure a reliable energy source. Located off County Road 9, just minutes from town, this home combines luxury with practicality, making it the perfect place to call your own.
Zillow last checked: 8 hours ago
Listing updated: November 05, 2024 at 09:18am
Listed by:
Gabriel C Black 701-570-7833,
NextHome Fredricksen Real Estate
Bought with:
Janelle Groenhout, 10875
eXp Realty
Source: Great North MLS,MLS#: 4015368
Facts & features
Interior
Bedrooms & bathrooms
- Bedrooms: 4
- Bathrooms: 3
- 3/4 bathrooms: 1
- 1/2 bathrooms: 2
Heating
- Forced Air, Propane
Cooling
- Central Air
Appliances
- Included: Dishwasher, Dryer, Gas Cooktop, Microwave, Oven, Refrigerator, Washer, Water Purifier Owned
- Laundry: Main Level
Features
- High Speed Internet, Main Floor Bedroom, Pantry, Primary Bath, Walk-In Closet(s)
- Flooring: Vinyl, Carpet
- Basement: None
- Has fireplace: Yes
- Fireplace features: None
Interior area
- Total structure area: 2,786
- Total interior livable area: 2,786 sqft
- Finished area above ground: 2,786
- Finished area below ground: 0
Property
Parking
- Total spaces: 6
- Parking features: Heated Garage, Insulated, Workbench, Paved, Inside Entrance, Additional Parking
- Garage spaces: 6
Features
- Levels: One
- Stories: 1
- Patio & porch: Deck
- Exterior features: Private Yard
- Spa features: Hot Tub
- Fencing: None
Lot
- Size: 2 Acres
- Dimensions: 87120sf
- Features: Private
Details
- Additional structures: Outbuilding, Shed(s)
- Parcel number: 39154002100115
Construction
Type & style
- Home type: MobileManufactured
- Architectural style: Ranch
- Property subtype: Manufactured On Land
Materials
- HardiPlank Type
- Foundation: Pillar/Post/Pier
- Roof: Asphalt
Condition
- New construction: No
- Year built: 2014
Utilities & green energy
- Gas: Propane Tank Owned
- Sewer: Septic Tank
- Water: Well
- Utilities for property: Propane, Electricity Connected, Fiber Optic Connected
Community & neighborhood
Location
- Region: Williston
Other
Other facts
- Body type: Triple Wide
- Listing terms: VA Loan,USDA Loan,Cash,Conventional,FHA
- Road surface type: Gravel
Price history
| Date | Event | Price |
|---|---|---|
| 10/31/2024 | Sold | -- |
Source: Great North MLS #4015368 | ||
| 10/6/2024 | Pending sale | $575,000$206/sqft |
Source: Great North MLS #4015368 | ||
| 8/21/2024 | Listed for sale | $575,000-11.5%$206/sqft |
Source: Great North MLS #4015368 | ||
| 8/19/2024 | Listing removed | $650,000+4%$233/sqft |
Source: | ||
| 8/5/2024 | Price change | $625,000-3.8%$224/sqft |
Source: Great North MLS #4014876 | ||
Public tax history
| Year | Property taxes | Tax assessment |
|---|---|---|
| 2017 | $1,147 -5.6% | $124,300 -14.3% |
| 2016 | $1,214 | $145,050 |
Find assessor info on the county website
Neighborhood: 58801
Nearby schools
GreatSchools rating
No schools nearby
We couldn't find any schools near this home.
