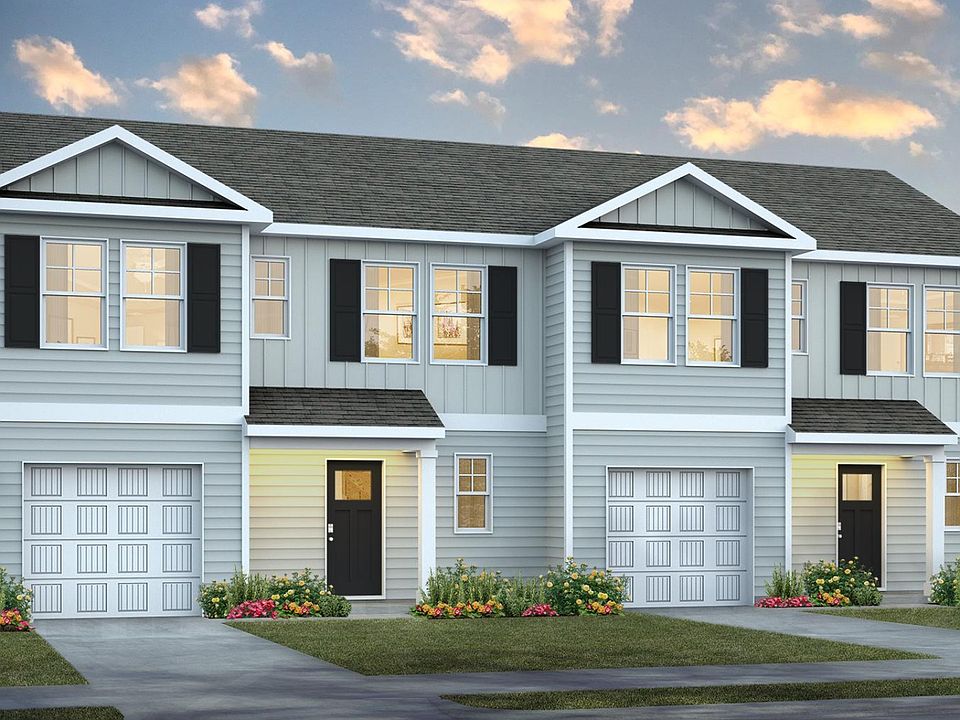Villa-style townhomes in Leland's Grayson Park community has got it all! The Belmont is equipped with two comfy bedrooms, one flex room with French doors, two bathrooms, all in single-level living. Primary bedroom is your secret hideaway with walk-in closet and en-suite bathroom. The backyard has a great opportunity to be fenced in with yard maintenance still included. Sit and relax on your covered patio. Grayson Park's lively yet leisurely community is surrounded by nature and provides amenities like clubhouse, fitness room, pool, sports court, pickle ball, bocce ball, dog park, playground, and walking paths. Plus 'Connected!' Smart Home Technology with touchscreen interface, video doorbell, front door light, z-wave thermostat, & door lock, all controlled by the included Alexa Pop and smartphone app!
Pending
$267,990
5342 Gladecress Drive Unit 4101, Leland, NC 28451
2beds
1,186sqft
Townhouse
Built in 2025
3,920 sqft lot
$266,800 Zestimate®
$226/sqft
$238/mo HOA
- 32 days
- on Zillow |
- 4 |
- 0 |
Zillow last checked: 7 hours ago
Listing updated: March 25, 2025 at 08:13am
Listed by:
Team D.R. Horton 910-742-7946,
D.R. Horton, Inc
Source: Hive MLS,MLS#: 100495309
Travel times
Schedule tour
Select your preferred tour type — either in-person or real-time video tour — then discuss available options with the builder representative you're connected with.
Select a date
Facts & features
Interior
Bedrooms & bathrooms
- Bedrooms: 2
- Bathrooms: 2
- Full bathrooms: 2
Primary bedroom
- Level: First
- Area: 143.75
- Dimensions: 11.50 x 12.50
Bedroom 2
- Level: First
- Area: 112.7
- Dimensions: 9.80 x 11.50
Kitchen
- Level: First
- Area: 144
- Dimensions: 12.00 x 12.00
Living room
- Level: First
- Area: 231.84
- Dimensions: 16.10 x 14.40
Office
- Description: With closet
- Level: First
- Area: 110.43
- Dimensions: 9.67 x 11.42
Heating
- Heat Pump, Natural Gas
Appliances
- Included: Disposal, Dishwasher
Features
- Master Downstairs, Solid Surface, Kitchen Island, Pantry, Walk-in Shower
- Flooring: Luxury Vinyl
- Windows: Thermal Windows
- Basement: None
- Has fireplace: No
- Fireplace features: None
Interior area
- Total structure area: 1,186
- Total interior livable area: 1,186 sqft
Property
Parking
- Total spaces: 1
- Parking features: Concrete
Features
- Levels: One
- Stories: 1
- Patio & porch: Covered
- Fencing: Partial,Back Yard
Lot
- Size: 3,920 sqft
Details
- Parcel number: 057ag133
- Zoning: R-7
Construction
Type & style
- Home type: Townhouse
- Architectural style: Patio
- Property subtype: Townhouse
- Attached to another structure: Yes
Materials
- Vinyl Siding, Wood Frame
- Foundation: Slab
- Roof: Shingle
Condition
- New construction: Yes
- Year built: 2025
Details
- Builder name: D.R. Horton
Utilities & green energy
- Sewer: Municipal Sewer
- Water: Public
Green energy
- Energy efficient items: Lighting, Thermostat
Community & HOA
Community
- Security: Smoke Detector(s)
- Subdivision: Grayson Park Duets
HOA
- Has HOA: Yes
- Amenities included: Clubhouse, Pool, Dog Park, Fitness Center, Maint - Comm Areas, Maint - Roads, Park, Pickleball, Playground, Sidewalk, Street Lights, Tennis Court(s)
- HOA fee: $2,856 annually
- HOA name: Villas at Grayson Park Community Association
- HOA phone: 877-672-2267
Location
- Region: Leland
Financial & listing details
- Price per square foot: $226/sqft
- Tax assessed value: $15,000
- Date on market: 3/19/2025
- Listing terms: Cash,Conventional,FHA,VA Loan
- Road surface type: Paved
About the community
Welcome to Grayson Park, nestled in one of the fastest growing areas and surrounded by nature. Grayson Park is expanding into an even stronger community than before, making it a beautiful place to call home.
Our Duet floorplans are masterfully designed with an open concept kitchen, dining, and family area. The two-story, 2-unit townhomes will consist of the Norman, a 4 bedroom, 2.5 bath with 1,763 sq ft and the Pearson, 3 bedroom, 2.5 bath with 1,418 sq ft. Both floorplans with have a one-car garage.
Grayson Park is an ideal location for families and individuals looking for a serene and quiet environment. A fantastic addition to the Grayson Park community for our Homeowners! The new lineup of amenities that include Pickleball Courts, Bocce Court, Splash Pad for the kids, Dog Park and a Walking Trail.
The community offers a range of amenities, including a clubhouse, community pool, tennis court, multi-sport court and playgrounds. There are also several parks and nature reserve nearby, offering opportunities for hiking, camping, and outdoor recreation.
In addition to its natural beauty, Grayson Park is conveniently located near major highways, making it easy to get to nearby cities and attractions. Whether you're looking for great shopping, dining, or entertainment options, you'll find plenty to enjoy in the surrounding area.
If you're interested in calling Grayson Park home, now is the perfect time to explore our beautiful D.R. Horton homes. With a range of floorplans available, you're sure to find the perfect fit for your lifestyle and budget. At Grayson Park you will feel right at home, while still within a moment's drive of activities.
Source: DR Horton

