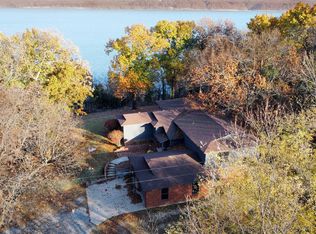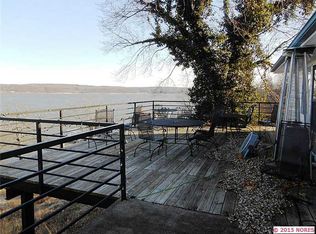Sold for $430,000
Zestimate®
$430,000
5342 E 524th Rd, Pryor, OK 74361
3beds
2,382sqft
Single Family Residence
Built in 1999
0.63 Acres Lot
$430,000 Zestimate®
$181/sqft
$2,078 Estimated rent
Home value
$430,000
Estimated sales range
Not available
$2,078/mo
Zestimate® history
Loading...
Owner options
Explore your selling options
What's special
Stunning Custom-Built Log Home with Scenic Lake Views. This beautifully crafted 3-bedroom log home offers the perfect blend of rustic charm and modern luxury. Step inside to a warm, inviting wood interior that radiates character and coziness. The spacious living area features a stunning stone fireplace, creating a perfect focal point for the home. Enjoy the outdoors year-round with two screened-in patios, one also featuring its own stone fireplace, ideal for relaxing evenings. Entertain in style with a fully equipped outdoor kitchen and cool off in the above-ground pool. The property includes a detached log 2-car garage and a 30' x 40' heated and air-conditioned shop with full floored attic space, perfect for hobbies or extra storage. Inside, you'll find spacious office space, ideal for remote work or a home library.
This home is a rare opportunity to enjoy lake views, comfort, and ample space, all in a picturesque setting. Don't miss out!
Zillow last checked: 8 hours ago
Listing updated: October 31, 2025 at 08:16am
Listed by:
Bonnie Gross 918-695-8487,
Coldwell Banker Select
Bought with:
Bonnie Gross, 139637
Coldwell Banker Select
Source: MLS Technology, Inc.,MLS#: 2512144 Originating MLS: MLS Technology
Originating MLS: MLS Technology
Facts & features
Interior
Bedrooms & bathrooms
- Bedrooms: 3
- Bathrooms: 2
- Full bathrooms: 2
Primary bedroom
- Description: Master Bedroom,Private Bath,Walk-in Closet
- Level: First
Bedroom
- Description: Bedroom,
- Level: First
Bedroom
- Description: Bedroom,Walk-in Closet
- Level: First
Primary bathroom
- Description: Master Bath,Double Sink,Full Bath,Shower Only
- Level: First
Bathroom
- Description: Hall Bath,Full Bath
- Level: First
Dining room
- Description: Dining Room,Combo w/ Living
- Level: First
Kitchen
- Description: Kitchen,Country,Pantry
- Level: First
Living room
- Description: Living Room,Great Room
- Level: First
Office
- Description: Office,
- Level: First
Utility room
- Description: Utility Room,Inside,Separate,Sink
- Level: First
Heating
- Central, Electric
Cooling
- Central Air
Appliances
- Included: Convection Oven, Dishwasher, Electric Water Heater, Disposal, Microwave, Oven, Range, Stove, Plumbed For Ice Maker
- Laundry: Washer Hookup, Electric Dryer Hookup
Features
- Attic, Central Vacuum, High Ceilings, High Speed Internet, Laminate Counters, Vaulted Ceiling(s), Ceiling Fan(s), Electric Oven Connection, Electric Range Connection, Programmable Thermostat
- Flooring: Carpet, Tile, Wood
- Doors: Insulated Doors, Storm Door(s)
- Windows: Wood Frames, Insulated Windows
- Basement: Crawl Space
- Number of fireplaces: 1
- Fireplace features: Glass Doors, Wood Burning, Outside
Interior area
- Total structure area: 2,382
- Total interior livable area: 2,382 sqft
Property
Parking
- Total spaces: 4
- Parking features: Detached, Garage
- Garage spaces: 4
Features
- Levels: One
- Stories: 1
- Patio & porch: Covered, Enclosed, Patio, Porch
- Exterior features: Fire Pit, Gravel Driveway, Outdoor Grill, Other, Rain Gutters
- Pool features: Above Ground, Liner
- Fencing: None
- Has view: Yes
- View description: Seasonal View
- Waterfront features: Bluff, Boat Ramp/Lift Access
- Body of water: Hudson Lake
Lot
- Size: 0.63 Acres
- Features: Fruit Trees, Mature Trees
Details
- Additional structures: Workshop
- Parcel number: 00003421N20E302300
Construction
Type & style
- Home type: SingleFamily
- Architectural style: Log Home
- Property subtype: Single Family Residence
Materials
- Log
- Foundation: Crawlspace
- Roof: Asphalt,Fiberglass
Condition
- Year built: 1999
Utilities & green energy
- Sewer: Septic Tank
- Water: Rural
- Utilities for property: Cable Available, Electricity Available, Fiber Optic Available, Phone Available, Water Available
Green energy
- Energy efficient items: Doors, Windows
Community & neighborhood
Security
- Security features: No Safety Shelter, Smoke Detector(s)
Community
- Community features: Gutter(s)
Location
- Region: Pryor
- Subdivision: Mayes Co Unplatted
Other
Other facts
- Listing terms: Conventional,FHA,VA Loan
Price history
| Date | Event | Price |
|---|---|---|
| 10/30/2025 | Sold | $430,000$181/sqft |
Source: | ||
| 8/20/2025 | Pending sale | $430,000$181/sqft |
Source: | ||
| 8/19/2025 | Price change | $430,000-2.3%$181/sqft |
Source: | ||
| 8/7/2025 | Price change | $440,000-2.2%$185/sqft |
Source: | ||
| 7/24/2025 | Price change | $450,000-2.2%$189/sqft |
Source: | ||
Public tax history
Tax history is unavailable.
Neighborhood: 74361
Nearby schools
GreatSchools rating
- 4/10Salina Elementary SchoolGrades: PK-5Distance: 3.2 mi
- 5/10Salina Middle SchoolGrades: 6-8Distance: 3.3 mi
- 4/10Salina High SchoolGrades: 9-12Distance: 3.3 mi
Schools provided by the listing agent
- Elementary: Salina
- Middle: Salina
- High: Salina
- District: Salina - Sch Dist (M5)
Source: MLS Technology, Inc.. This data may not be complete. We recommend contacting the local school district to confirm school assignments for this home.

Get pre-qualified for a loan
At Zillow Home Loans, we can pre-qualify you in as little as 5 minutes with no impact to your credit score.An equal housing lender. NMLS #10287.

