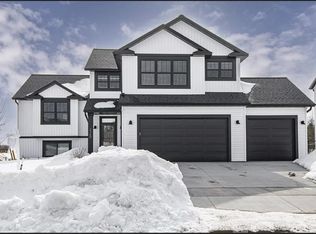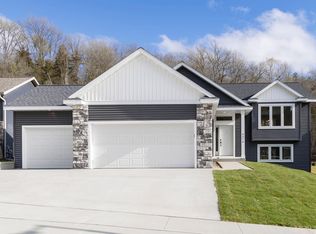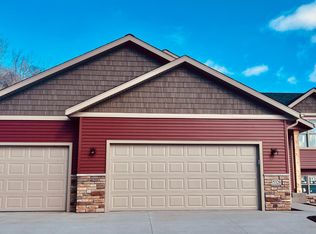Closed
$465,640
5342 Destination Ln NE, Rochester, MN 55906
4beds
2,100sqft
Single Family Residence
Built in 2022
0.62 Acres Lot
$480,400 Zestimate®
$222/sqft
$2,695 Estimated rent
Home value
$480,400
$456,000 - $504,000
$2,695/mo
Zestimate® history
Loading...
Owner options
Explore your selling options
What's special
This new construction home is Move-In Ready! This quality built home is located on over a 1/2 acre, with woods in the back. This open floor plan offers; kitchen island with pantry cabinet and stainless steel, appliances, spacious living room area with dining area that walks out to the deck, primary bedroom offers it's own private full bath and walk-in closet, with an additional bedroom and full bath all on the main floor. The lower level offers a full bath, 2 bedrooms, laundry room and the spacious family room area offers a walkout to the backyard! Great for entertaining with the walkout to the backyard and deck. The golf course is walking distance or just relax on your deck and enjoy nature. Enjoy the 3 car attached garage for extra room. All located on a cul-de-sac.
Zillow last checked: 8 hours ago
Listing updated: April 11, 2023 at 08:38am
Listed by:
Craig M Johnson 507-358-3273,
Dwell Realty Group LLC
Bought with:
Robin Gwaltney
Re/Max Results
Source: NorthstarMLS as distributed by MLS GRID,MLS#: 6333007
Facts & features
Interior
Bedrooms & bathrooms
- Bedrooms: 4
- Bathrooms: 3
- Full bathrooms: 3
Bedroom 1
- Level: Main
- Area: 169 Square Feet
- Dimensions: 13x13
Bedroom 2
- Level: Main
- Area: 143 Square Feet
- Dimensions: 11x13
Bedroom 3
- Level: Basement
- Area: 156 Square Feet
- Dimensions: 12x13
Bedroom 4
- Level: Basement
- Area: 143 Square Feet
- Dimensions: 11x13
Primary bathroom
- Level: Main
- Area: 55 Square Feet
- Dimensions: 10x5.5
Other
- Level: Main
- Area: 45 Square Feet
- Dimensions: 9x5
Other
- Level: Basement
- Area: 55 Square Feet
- Dimensions: 11x5
Dining room
- Level: Main
- Area: 156 Square Feet
- Dimensions: 13x12
Family room
- Level: Basement
- Area: 364 Square Feet
- Dimensions: 26x14
Kitchen
- Level: Main
- Area: 156 Square Feet
- Dimensions: 13x12
Laundry
- Level: Basement
- Area: 30 Square Feet
- Dimensions: 6x5
Utility room
- Level: Basement
- Area: 66 Square Feet
- Dimensions: 11x6
Walk in closet
- Level: Main
- Area: 35 Square Feet
- Dimensions: 7x5
Heating
- Forced Air
Cooling
- Central Air
Appliances
- Included: Dishwasher, Disposal, Gas Water Heater, Microwave, Range, Refrigerator
Features
- Basement: Daylight,Drain Tiled,Finished,Full,Concrete,Sump Pump,Walk-Out Access
- Has fireplace: No
Interior area
- Total structure area: 2,100
- Total interior livable area: 2,100 sqft
- Finished area above ground: 1,106
- Finished area below ground: 994
Property
Parking
- Total spaces: 3
- Parking features: Attached, Concrete, Garage Door Opener
- Attached garage spaces: 3
- Has uncovered spaces: Yes
- Details: Garage Dimensions (22x20 20x10)
Accessibility
- Accessibility features: None
Features
- Levels: Multi/Split
- Patio & porch: Deck
Lot
- Size: 0.62 Acres
- Dimensions: 68 x 384 x 73 x 412
Details
- Foundation area: 1106
- Parcel number: 731822086182
- Zoning description: Residential-Multi-Family
Construction
Type & style
- Home type: SingleFamily
- Property subtype: Single Family Residence
Materials
- Brick/Stone, Vinyl Siding
- Roof: Asphalt
Condition
- Age of Property: 1
- New construction: Yes
- Year built: 2022
Details
- Builder name: MAJESTIC HOMES INC
Utilities & green energy
- Gas: Natural Gas
- Sewer: City Sewer/Connected
- Water: City Water/Connected
Community & neighborhood
Location
- Region: Rochester
- Subdivision: Hadley Creek Estates 2nd
HOA & financial
HOA
- Has HOA: No
Other
Other facts
- Road surface type: Paved
Price history
| Date | Event | Price |
|---|---|---|
| 4/10/2023 | Sold | $465,640+0.1%$222/sqft |
Source: | ||
| 3/14/2023 | Pending sale | $465,000$221/sqft |
Source: | ||
| 2/17/2023 | Listed for sale | $465,000$221/sqft |
Source: | ||
Public tax history
| Year | Property taxes | Tax assessment |
|---|---|---|
| 2025 | $5,702 +7.6% | $423,200 +4.2% |
| 2024 | $5,298 | $406,100 -3.4% |
| 2023 | -- | $420,600 +1971.9% |
Find assessor info on the county website
Neighborhood: 55906
Nearby schools
GreatSchools rating
- 4/10Gage Elementary SchoolGrades: PK-5Distance: 2.4 mi
- 8/10Century Senior High SchoolGrades: 8-12Distance: 2 mi
- 3/10Dakota Middle SchoolGrades: 6-8Distance: 5.5 mi
Schools provided by the listing agent
- Elementary: Robert Gage
- Middle: Dakota
- High: Century
Source: NorthstarMLS as distributed by MLS GRID. This data may not be complete. We recommend contacting the local school district to confirm school assignments for this home.
Get a cash offer in 3 minutes
Find out how much your home could sell for in as little as 3 minutes with a no-obligation cash offer.
Estimated market value$480,400
Get a cash offer in 3 minutes
Find out how much your home could sell for in as little as 3 minutes with a no-obligation cash offer.
Estimated market value
$480,400


