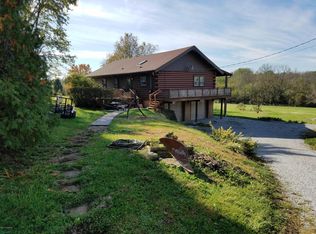Sold for $345,000 on 02/25/25
$345,000
5342 Ballardsville Rd, Smithfield, KY 40068
4beds
1,978sqft
Single Family Residence
Built in 1978
0.85 Acres Lot
$349,900 Zestimate®
$174/sqft
$1,812 Estimated rent
Home value
$349,900
Estimated sales range
Not available
$1,812/mo
Zestimate® history
Loading...
Owner options
Explore your selling options
What's special
Country living at its best. Property consists of 4 large bedrooms, one a primary suite with large walk-in closet and attached bath. There is a second bath that is located conveniently to the other 3 bedrooms. An open concept with living room, newly remodeled kitchen, consisting of new cabinets, countertops, and sink along with a new faucet and dishwasher. There is a laundry room/mud room with doors leading outside and into the expansive 2.5 car garage. Property has recently been painted, new flooring throughout, kitchen and bathrooms remodeled, new air conditioner and furnace, and a new blacktop driveway too.
Zillow last checked: 8 hours ago
Listing updated: March 27, 2025 at 10:16pm
Listed by:
Betty L Rodgers 502-633-2746,
Weichert Realtors-H. Barry Smith Co.
Bought with:
NON MEMBER
Source: GLARMLS,MLS#: 1677317
Facts & features
Interior
Bedrooms & bathrooms
- Bedrooms: 4
- Bathrooms: 2
- Full bathrooms: 2
Primary bedroom
- Level: First
Bedroom
- Level: First
Bedroom
- Level: First
Bedroom
- Level: First
Primary bathroom
- Level: First
Full bathroom
- Level: First
Dining area
- Level: First
Kitchen
- Level: First
Laundry
- Level: First
Living room
- Level: First
Heating
- Electric
Cooling
- Central Air
Features
- Basement: None
- Number of fireplaces: 1
Interior area
- Total structure area: 1,978
- Total interior livable area: 1,978 sqft
- Finished area above ground: 1,978
- Finished area below ground: 0
Property
Parking
- Total spaces: 2
- Parking features: Attached, Entry Side
- Attached garage spaces: 2
Features
- Stories: 1
- Patio & porch: Deck, Patio, Porch
- Fencing: None
Lot
- Size: 0.85 Acres
- Features: Cleared, Level
Details
- Parcel number: 00900000510.00
Construction
Type & style
- Home type: SingleFamily
- Architectural style: Ranch
- Property subtype: Single Family Residence
Materials
- Brick Veneer
- Foundation: Crawl Space, Concrete Blk
- Roof: Shingle
Condition
- Year built: 1978
Utilities & green energy
- Sewer: Septic Tank
- Water: Public
- Utilities for property: Electricity Connected
Community & neighborhood
Location
- Region: Smithfield
- Subdivision: None
HOA & financial
HOA
- Has HOA: No
Price history
| Date | Event | Price |
|---|---|---|
| 2/25/2025 | Sold | $345,000-1.3%$174/sqft |
Source: | ||
| 1/10/2025 | Contingent | $349,500$177/sqft |
Source: | ||
| 1/2/2025 | Listed for sale | $349,500-2.8%$177/sqft |
Source: | ||
| 11/19/2024 | Listing removed | $359,500$182/sqft |
Source: | ||
| 11/11/2024 | Price change | $359,500-2.7%$182/sqft |
Source: | ||
Public tax history
| Year | Property taxes | Tax assessment |
|---|---|---|
| 2022 | $1,319 -2.4% | $148,700 |
| 2021 | $1,352 -2.6% | $148,700 |
| 2020 | $1,387 +4.8% | $148,700 |
Find assessor info on the county website
Neighborhood: 40068
Nearby schools
GreatSchools rating
- 2/10New Castle Elementary SchoolGrades: K-5Distance: 7.7 mi
- 4/10Henry County Middle SchoolGrades: 6-8Distance: 7 mi
- 3/10Henry County High SchoolGrades: 9-12Distance: 6.9 mi

Get pre-qualified for a loan
At Zillow Home Loans, we can pre-qualify you in as little as 5 minutes with no impact to your credit score.An equal housing lender. NMLS #10287.
