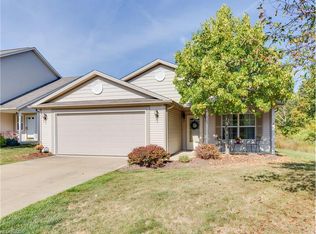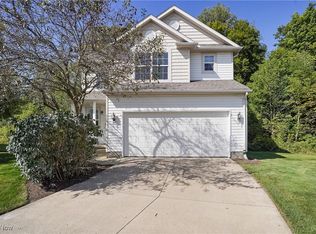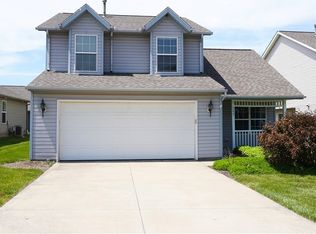Sold for $202,000 on 03/07/25
$202,000
5341 Treeview Cir #8, Kent, OH 44240
2beds
1,284sqft
Condominium
Built in 2003
-- sqft lot
$214,500 Zestimate®
$157/sqft
$1,449 Estimated rent
Home value
$214,500
$174,000 - $266,000
$1,449/mo
Zestimate® history
Loading...
Owner options
Explore your selling options
What's special
Welcome to your luxurious yet simple retreat. Upon entering this charming home, you're welcomed by the comforting presence of a warm fireplace, offering ambiance that transcends every season. The beautifully designed kitchen is a dream for culinary enthusiasts, boasting all stainless-steel appliances that combine aesthetic appeal with high functionality, ensuring meal times are a joyous experience. The seamless blend of indoor and outdoor spaces is exceptional. A spacious patio extends the living area outdoors, providing a pristine setting for entertaining or enjoying peaceful moments in your private sanctuary beneath the stars. Even in its simplicity, this home offers a beautiful blank canvas eagerly awaiting your personal touch to transform it into your own expression. Every handpicked feature harmonizes to create a living space that is more than just a house—it's an invitation to a lifestyle of elegance and comfort. Don't miss the opportunity to secure this remarkable property and step into a world of refined living and cherished memories.
Zillow last checked: 8 hours ago
Listing updated: May 09, 2025 at 05:55am
Listing Provided by:
Daniel Beirne 480-462-5392daniel.beirne@opendoor.com,
Opendoor Brokerage LLC,
Cory Schwalbe 612-887-3524,
Opendoor Brokerage LLC
Bought with:
Jeff D Ferrell, 2016001626
Real of Ohio
Source: MLS Now,MLS#: 5052226 Originating MLS: Other/Unspecificed
Originating MLS: Other/Unspecificed
Facts & features
Interior
Bedrooms & bathrooms
- Bedrooms: 2
- Bathrooms: 1
- Full bathrooms: 1
- Main level bathrooms: 1
- Main level bedrooms: 2
Heating
- Baseboard
Cooling
- Central Air
Appliances
- Laundry: In Unit
Features
- Has basement: No
- Number of fireplaces: 1
Interior area
- Total structure area: 1,284
- Total interior livable area: 1,284 sqft
- Finished area above ground: 1,284
- Finished area below ground: 0
Property
Parking
- Total spaces: 2
- Parking features: Garage
- Garage spaces: 2
Features
- Levels: One
- Stories: 1
Lot
- Size: 0.27 Acres
- Features: Cul-De-Sac
Details
- Parcel number: 040092000007009
- Special conditions: Standard
Construction
Type & style
- Home type: Condo
- Architectural style: Other
- Property subtype: Condominium
Materials
- Vinyl Siding
- Foundation: Slab
- Roof: Asphalt
Condition
- Updated/Remodeled
- Year built: 2003
Utilities & green energy
- Sewer: Public Sewer
- Water: Public
Community & neighborhood
Location
- Region: Kent
- Subdivision: Village/Marsh Lndg Condo
HOA & financial
HOA
- Has HOA: No
- HOA fee: $249 monthly
- Services included: Other
Other
Other facts
- Listing terms: Cash,Conventional
Price history
| Date | Event | Price |
|---|---|---|
| 3/7/2025 | Sold | $202,000-4.3%$157/sqft |
Source: | ||
| 2/12/2025 | Pending sale | $211,000$164/sqft |
Source: | ||
| 1/23/2025 | Price change | $211,000-1.4%$164/sqft |
Source: | ||
| 10/24/2024 | Price change | $214,000-0.9%$167/sqft |
Source: | ||
| 9/26/2024 | Price change | $216,000-1.8%$168/sqft |
Source: | ||
Public tax history
Tax history is unavailable.
Neighborhood: 44240
Nearby schools
GreatSchools rating
- 8/10Walls Elementary SchoolGrades: K-5Distance: 2.6 mi
- 6/10Stanton Middle SchoolGrades: 6-9Distance: 3.8 mi
- 7/10Theodore Roosevelt High SchoolGrades: 9-12Distance: 3.7 mi
Schools provided by the listing agent
- District: Field LSD - 6703
Source: MLS Now. This data may not be complete. We recommend contacting the local school district to confirm school assignments for this home.
Get a cash offer in 3 minutes
Find out how much your home could sell for in as little as 3 minutes with a no-obligation cash offer.
Estimated market value
$214,500
Get a cash offer in 3 minutes
Find out how much your home could sell for in as little as 3 minutes with a no-obligation cash offer.
Estimated market value
$214,500


