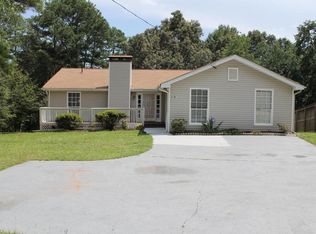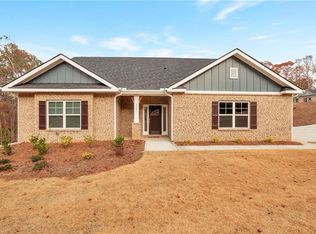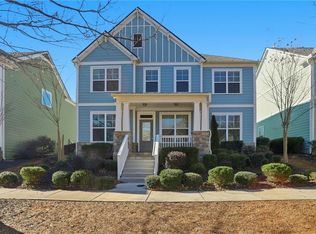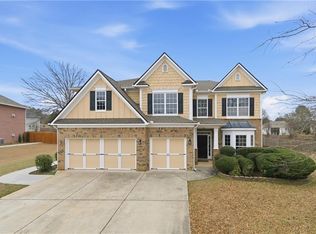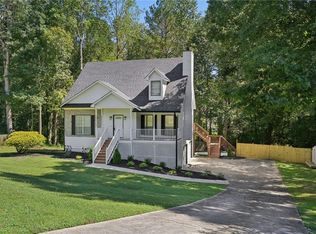SELLER IS OPEN TO SELLER FINANCING OR A RENT-TO-OWN ARRANGEMENT FOR QUALIFIED BUYERS. WELCOME HOME TO 5341 STEWART MILL ROAD Discover the charm of this brand new 2,835 sq. ft. Sylado LLC home, completed in 2024 and nestled in Douglasville. Thoughtfully designed for modern living, it blends comfort, space, and style. Enjoy 4 spacious bedrooms, 2.5 baths, and an open-concept kitchen with quartz countertops and shaker cabinets that flow into bright, welcoming living areas! Perfect for everyday life and gatherings. The primary suite offers a peaceful retreat with dual vanities, a soaking tub, and a glass-enclosed shower. With a flex room, spacious backyard, and no HOA fees, this home offers incredible value and freedom. Don’t miss out on this Douglasville gem—move-in ready and waiting for you!
Active
$459,999
5341 Stewart Mill Rd, Douglasville, GA 30135
4beds
2,825sqft
Est.:
Single Family Residence, Residential
Built in 2024
0.57 Acres Lot
$458,900 Zestimate®
$163/sqft
$-- HOA
What's special
Spacious backyardFlex roomGlass-enclosed showerShaker cabinetsQuartz countertopsOpen-concept kitchenSoaking tub
- 99 days |
- 492 |
- 21 |
Zillow last checked:
Listing updated:
Listing Provided by:
Kenia Perulero,
Dalton Wade, Inc. 888-668-8283,
Ruth JeanLouis,
Dalton Wade, Inc.
Source: FMLS GA,MLS#: 7680563
Tour with a local agent
Facts & features
Interior
Bedrooms & bathrooms
- Bedrooms: 4
- Bathrooms: 3
- Full bathrooms: 2
- 1/2 bathrooms: 1
Rooms
- Room types: Den, Family Room, Laundry
Primary bedroom
- Features: None
- Level: None
Bedroom
- Features: None
Primary bathroom
- Features: Double Vanity, Separate His/Hers, Separate Tub/Shower, Soaking Tub
Dining room
- Features: Open Concept, Other
Kitchen
- Features: Kitchen Island, Pantry, Pantry Walk-In, Solid Surface Counters
Heating
- Central, Natural Gas
Cooling
- Ceiling Fan(s), Central Air
Appliances
- Included: Dishwasher, Electric Water Heater, Microwave
- Laundry: Laundry Room
Features
- High Ceilings 9 ft Lower, High Ceilings 9 ft Main, High Ceilings 9 ft Upper, Tray Ceiling(s), Walk-In Closet(s)
- Flooring: Hardwood, Vinyl
- Windows: Insulated Windows
- Basement: None
- Has fireplace: No
- Fireplace features: None
- Common walls with other units/homes: No Common Walls
Interior area
- Total structure area: 2,825
- Total interior livable area: 2,825 sqft
- Finished area above ground: 2,825
Video & virtual tour
Property
Parking
- Total spaces: 2
- Parking features: Garage, Garage Door Opener, Garage Faces Front
- Garage spaces: 2
Accessibility
- Accessibility features: None
Features
- Levels: Two
- Stories: 2
- Patio & porch: Patio
- Exterior features: None, No Dock
- Pool features: None
- Spa features: None
- Fencing: None
- Has view: Yes
- View description: Rural, Trees/Woods
- Waterfront features: None
- Body of water: None
Lot
- Size: 0.57 Acres
- Features: Back Yard, Level
Details
- Additional structures: Shed(s)
- Parcel number: 00110150012
- Other equipment: None
- Horse amenities: None
Construction
Type & style
- Home type: SingleFamily
- Architectural style: Traditional
- Property subtype: Single Family Residence, Residential
Materials
- Brick, Other
- Foundation: Slab
- Roof: Other
Condition
- New Construction
- New construction: Yes
- Year built: 2024
Utilities & green energy
- Electric: 220 Volts
- Sewer: Septic Tank
- Water: Public
- Utilities for property: Electricity Available, Natural Gas Available
Green energy
- Energy efficient items: None
- Energy generation: None
Community & HOA
Community
- Features: None
- Security: Carbon Monoxide Detector(s), Fire Alarm, Smoke Detector(s)
- Subdivision: None
HOA
- Has HOA: No
Location
- Region: Douglasville
Financial & listing details
- Price per square foot: $163/sqft
- Tax assessed value: $143,200
- Annual tax amount: $302
- Date on market: 11/12/2025
- Cumulative days on market: 99 days
- Electric utility on property: Yes
- Road surface type: Asphalt
Estimated market value
$458,900
$436,000 - $482,000
$2,643/mo
Price history
Price history
| Date | Event | Price |
|---|---|---|
| 2/11/2026 | Listing removed | $2,600$1/sqft |
Source: FMLS GA #7680592 Report a problem | ||
| 11/12/2025 | Listed for rent | $2,600-16.1%$1/sqft |
Source: FMLS GA #7680592 Report a problem | ||
| 11/12/2025 | Listing removed | $460,000$163/sqft |
Source: | ||
| 11/6/2025 | Listing removed | $3,100$1/sqft |
Source: Zillow Rentals Report a problem | ||
| 11/5/2025 | Listed for rent | $3,100$1/sqft |
Source: Zillow Rentals Report a problem | ||
| 9/28/2025 | Price change | $460,000-5.2%$163/sqft |
Source: | ||
| 6/19/2025 | Listed for sale | $485,000+3.2%$172/sqft |
Source: | ||
| 10/24/2024 | Listing removed | $470,000$166/sqft |
Source: | ||
| 8/27/2024 | Listed for sale | $470,000+17.6%$166/sqft |
Source: | ||
| 9/12/2023 | Listing removed | $399,500$141/sqft |
Source: | ||
| 6/19/2023 | Listed for sale | $399,500+2119.4%$141/sqft |
Source: | ||
| 1/24/2023 | Sold | $18,000$6/sqft |
Source: Public Record Report a problem | ||
Public tax history
Public tax history
| Year | Property taxes | Tax assessment |
|---|---|---|
| 2025 | $1,799 +495.7% | $57,280 +496.7% |
| 2024 | $302 -19.5% | $9,600 -18.6% |
| 2023 | $375 +19.9% | $11,800 +22.9% |
| 2022 | $313 +10.8% | $9,600 +9.1% |
| 2021 | $283 +3.2% | $8,800 |
| 2020 | $274 | $8,800 |
| 2019 | $274 +12.4% | $8,800 +14.6% |
| 2018 | $244 -1.7% | $7,680 |
| 2017 | $248 +1.7% | $7,680 |
| 2016 | $244 -1.7% | $7,680 |
| 2015 | $248 | $7,680 |
| 2014 | $248 -4% | $7,680 |
| 2013 | $258 | $7,680 |
| 2012 | -- | -- |
| 2011 | -- | -- |
| 2010 | -- | -- |
| 2009 | $953 +6.2% | -- |
| 2007 | $898 +50.5% | -- |
| 2006 | $597 +6.5% | -- |
| 2005 | $560 | -- |
| 2004 | -- | -- |
| 2003 | $533 -28.6% | -- |
| 2002 | $747 +25.7% | -- |
| 2001 | $594 -11.2% | -- |
| 2000 | $669 | -- |
Find assessor info on the county website
BuyAbility℠ payment
Est. payment
$2,454/mo
Principal & interest
$2147
Property taxes
$307
Climate risks
Neighborhood: 30135
Nearby schools
GreatSchools rating
- 6/10Arbor Station Elementary SchoolGrades: K-5Distance: 0.3 mi
- 5/10Yeager Middle SchoolGrades: 6-8Distance: 1.4 mi
- 6/10Chapel Hill High SchoolGrades: 9-12Distance: 2.9 mi
Schools provided by the listing agent
- Elementary: Arbor Station
- Middle: Yeager
- High: Chapel Hill
Source: FMLS GA. This data may not be complete. We recommend contacting the local school district to confirm school assignments for this home.
Local experts in 30135
- Loading
- Loading
