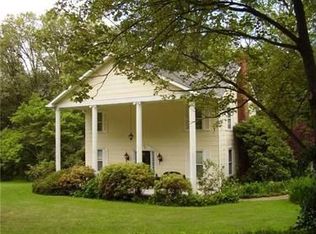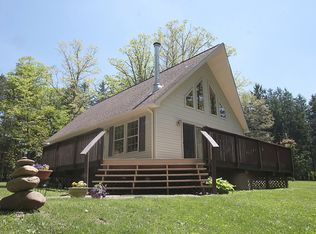Sold for $280,000 on 07/07/25
$280,000
5341 State Route 308, Kennerdell, PA 16374
4beds
2,908sqft
Single Family Residence
Built in 1917
1.16 Acres Lot
$281,100 Zestimate®
$96/sqft
$1,775 Estimated rent
Home value
$281,100
Estimated sales range
Not available
$1,775/mo
Zestimate® history
Loading...
Owner options
Explore your selling options
What's special
This exceptional home on 1.16 acres offers a custom main kitchen with a butler’s pantry, perfect for entertaining and everyday convenience. A second full kitchen in the finished basement provides additional space for canning, holiday gatherings, or family events. The cozy basement fireplace adds warmth and charm.
The main floor features beautiful hardwood flooring, a heated sunroom, and a versatile room that can serve as a playroom or office. A first-floor laundry room and a full bath with a soaking tub add to the home’s functionality.
Car enthusiasts and hobbyists will love the detached 5-car garage, which offers ample workspace and storage. This home is a must-see for those seeking space, comfort, and versatility!
Zillow last checked: 8 hours ago
Listing updated: July 07, 2025 at 07:25pm
Listed by:
Lori Hilliard 724-794-4663,
BERKSHIRE HATHAWAY THE PREFERRED REALTY
Bought with:
Ryan Stoner, RS359683
KELLER WILLIAMS REALTY
Source: WPMLS,MLS#: 1690054 Originating MLS: West Penn Multi-List
Originating MLS: West Penn Multi-List
Facts & features
Interior
Bedrooms & bathrooms
- Bedrooms: 4
- Bathrooms: 3
- Full bathrooms: 3
Primary bedroom
- Level: Upper
- Dimensions: 13x17
Bedroom 2
- Level: Upper
- Dimensions: 12x18
Bedroom 3
- Level: Upper
- Dimensions: 15x9
Bedroom 4
- Level: Upper
- Dimensions: 8x16
Bonus room
- Level: Basement
- Dimensions: 11x12
Bonus room
- Level: Basement
- Dimensions: 12x20
Bonus room
- Level: Main
- Dimensions: 9x7
Den
- Level: Main
- Dimensions: 11x12
Dining room
- Level: Main
- Dimensions: 21x11
Game room
- Level: Basement
- Dimensions: 21x30
Kitchen
- Level: Main
- Dimensions: 13x15
Laundry
- Level: Main
- Dimensions: 14x7
Living room
- Level: Main
- Dimensions: 20x12
Heating
- Gas
Cooling
- Central Air
Appliances
- Included: Some Gas Appliances, Dryer, Dishwasher, Refrigerator, Stove, Washer
Features
- Pantry
- Flooring: Hardwood, Tile, Carpet
- Basement: Full,Walk-Out Access
- Number of fireplaces: 3
- Fireplace features: Gas
Interior area
- Total structure area: 2,908
- Total interior livable area: 2,908 sqft
Property
Parking
- Total spaces: 5
- Parking features: Detached, Garage
- Has garage: Yes
Features
- Levels: Two
- Stories: 2
- Pool features: None
Lot
- Size: 1.16 Acres
- Dimensions: 150 x 288 x 155 x 288
Details
- Parcel number: 04003020000
Construction
Type & style
- Home type: SingleFamily
- Architectural style: Colonial,Two Story
- Property subtype: Single Family Residence
Materials
- Frame
- Roof: Asphalt
Condition
- Resale
- Year built: 1917
Utilities & green energy
- Sewer: Septic Tank
- Water: Well
Community & neighborhood
Location
- Region: Kennerdell
Price history
| Date | Event | Price |
|---|---|---|
| 7/8/2025 | Pending sale | $290,000+3.6%$100/sqft |
Source: | ||
| 7/7/2025 | Sold | $280,000-3.4%$96/sqft |
Source: | ||
| 5/15/2025 | Contingent | $290,000$100/sqft |
Source: | ||
| 4/29/2025 | Price change | $290,000-3.3%$100/sqft |
Source: | ||
| 3/1/2025 | Listed for sale | $300,000+11.5%$103/sqft |
Source: | ||
Public tax history
| Year | Property taxes | Tax assessment |
|---|---|---|
| 2025 | $3,524 +1.9% | $133,260 |
| 2024 | $3,458 | $133,260 |
| 2023 | $3,458 +4% | $133,260 |
Find assessor info on the county website
Neighborhood: 16374
Nearby schools
GreatSchools rating
- 5/10Victory El SchoolGrades: K-6Distance: 2.8 mi
- NAFranklin Area Middle SchoolGrades: 7-8Distance: 9.8 mi
- 5/10Franklin Area High SchoolGrades: 7-12Distance: 9.9 mi
Schools provided by the listing agent
- District: Franklin
Source: WPMLS. This data may not be complete. We recommend contacting the local school district to confirm school assignments for this home.

Get pre-qualified for a loan
At Zillow Home Loans, we can pre-qualify you in as little as 5 minutes with no impact to your credit score.An equal housing lender. NMLS #10287.

