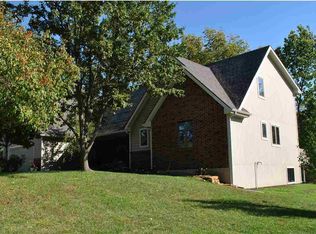Sold on 04/25/25
Price Unknown
5341 SW 77th St, Wakarusa, KS 66546
4beds
1,968sqft
Single Family Residence, Residential
Built in 1977
4.96 Acres Lot
$319,800 Zestimate®
$--/sqft
$1,876 Estimated rent
Home value
$319,800
$291,000 - $352,000
$1,876/mo
Zestimate® history
Loading...
Owner options
Explore your selling options
What's special
Experience country living with this timeless 4-bedroom home on 5+/- acres in Washburn Rural. A rare gem from the original owner, this is the most affordable home on acreage currently available in the district! The open-concept design connects the kitchen, dining, and living areas, perfect for entertaining. Natural light pours in through the sliding glass doors, leading to the deck and offering picturesque views. The kitchen features modern appliances, ample counter space, a continuous wall of wood cabinetry and room enough for a breakfast table. The main level also features two comfortable bedrooms and a full bath. The full basement expands the living space with a versatile family room, rec area and fireplace—perfect for multiple seating arrangements, a media room, game area, or home office. More recent updates, including low-maintenance flooring and a neutral paint scheme, add a modern touch. The lower level also offers two add'l bedrooms, a full bath, a separate laundry room, and direct access outdoors through the garage. The 2- car attached garage features a workshop addition w/ ramp for lawn equipment storage and built-in cabinets. The acreage is partially wooded with plenty of open areas for a hobby farm & recreation. The home sits off a blacktop road with plenty of extra space for RV's and trailers. Short drive to Topeka with quick Hwy 75 access. Properties like this are rarely listed. Disclaimer: Some photos may be digitally altered for marketing purposes.
Zillow last checked: 8 hours ago
Listing updated: April 25, 2025 at 03:54pm
Listed by:
Annie Foust 785-393-7478,
Berkshire Hathaway First
Bought with:
Sherrill Shepard, SA00239492
Better Homes and Gardens Real
Source: Sunflower AOR,MLS#: 238222
Facts & features
Interior
Bedrooms & bathrooms
- Bedrooms: 4
- Bathrooms: 2
- Full bathrooms: 2
Primary bedroom
- Level: Main
- Area: 145.83
- Dimensions: 14'x10'5"
Bedroom 2
- Level: Main
- Area: 129.34
- Dimensions: 12'5"x10'5"
Bedroom 3
- Level: Basement
- Area: 121
- Dimensions: 11'x11'
Bedroom 4
- Level: Basement
- Area: 112.85
- Dimensions: 10'10"x10'5"
Dining room
- Level: Main
- Area: 110
- Dimensions: 11'x10'
Family room
- Level: Basement
- Area: 182.36
- Dimensions: 16'10"x10'10"
Kitchen
- Level: Main
- Area: 119.24
- Dimensions: 14'2"x8'5"
Laundry
- Level: Basement
Living room
- Level: Main
- Area: 216.26
- Dimensions: 17'5"x12'5"
Recreation room
- Level: Basement
- Area: 165
- Dimensions: 15'x11'
Heating
- Propane
Cooling
- Central Air
Appliances
- Included: Electric Range, Microwave, Dishwasher, Refrigerator, Disposal
- Laundry: In Basement, Separate Room
Features
- Flooring: Vinyl, Carpet
- Basement: Sump Pump,Concrete,Full,Finished,Walk-Out Access,Daylight
- Number of fireplaces: 1
- Fireplace features: One, Wood Burning, Family Room
Interior area
- Total structure area: 1,968
- Total interior livable area: 1,968 sqft
- Finished area above ground: 1,056
- Finished area below ground: 912
Property
Parking
- Total spaces: 2
- Parking features: Attached, Extra Parking
- Attached garage spaces: 2
Features
- Patio & porch: Deck, Covered
Lot
- Size: 4.96 Acres
- Dimensions: 4.96 Acres
- Features: Wooded
Details
- Parcel number: R72135
- Special conditions: Standard,Arm's Length
Construction
Type & style
- Home type: SingleFamily
- Property subtype: Single Family Residence, Residential
Materials
- Frame
- Roof: Composition
Condition
- Year built: 1977
Utilities & green energy
- Sewer: Private Lagoon
- Water: Rural Water
Community & neighborhood
Location
- Region: Wakarusa
- Subdivision: Not Subdivided
Price history
| Date | Event | Price |
|---|---|---|
| 4/25/2025 | Sold | -- |
Source: | ||
| 3/14/2025 | Pending sale | $295,900$150/sqft |
Source: BHHS broker feed #238222 | ||
| 3/10/2025 | Listed for sale | $295,900$150/sqft |
Source: | ||
Public tax history
| Year | Property taxes | Tax assessment |
|---|---|---|
| 2025 | -- | $25,667 +4% |
| 2024 | $3,428 +3% | $24,680 +4% |
| 2023 | $3,330 +12.1% | $23,731 +12% |
Find assessor info on the county website
Neighborhood: 66546
Nearby schools
GreatSchools rating
- 5/10Auburn Elementary SchoolGrades: PK-6Distance: 4.1 mi
- 6/10Washburn Rural Middle SchoolGrades: 7-8Distance: 2.2 mi
- 8/10Washburn Rural High SchoolGrades: 9-12Distance: 2.2 mi
Schools provided by the listing agent
- Elementary: Auburn Elementary School/USD 437
- Middle: Washburn Rural Middle School/USD 437
- High: Washburn Rural High School/USD 437
Source: Sunflower AOR. This data may not be complete. We recommend contacting the local school district to confirm school assignments for this home.
