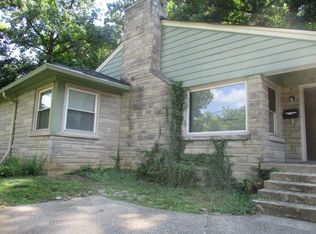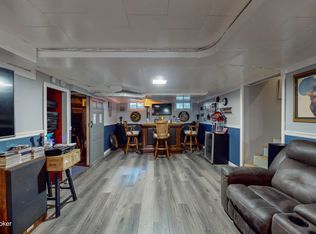Sold for $260,000
$260,000
5341 New Cut Rd, Louisville, KY 40214
3beds
1,943sqft
Single Family Residence
Built in 1952
10,454.4 Square Feet Lot
$261,300 Zestimate®
$134/sqft
$2,020 Estimated rent
Home value
$261,300
$248,000 - $277,000
$2,020/mo
Zestimate® history
Loading...
Owner options
Explore your selling options
What's special
Charming Home Near Iroquois Park with Modern Updates and Classic Appeal!
Welcome to 5341 New Cut Rd—where comfort, character, and convenience meet! This
beautifully maintained 3-bedroom, 2.5-bath home offers the perfect blend of original charm and thoughtful updates. Located just seconds from the scenic trails, amphitheater, and golf course at Iroquois Park, this property is a nature lover's dream. Step inside to discover warm hardwood floors that flow throughout the main living areas, creating a timeless and inviting atmosphere. The spacious living room leads into a functional layout, ideal for both relaxing and entertaining. The kitchen and baths have been tastefully updated, offering modern finishes while preserving the home's classic character. Need more space? The finished basement adds a generous bonus area perfect for a second living room, playroom, home office, or workout spacewhatever suits your lifestyle. Enjoy morning coffee or evening gatherings on the covered patio, a perfect outdoor retreat in any season. The detached 2-car garage provides ample storage and parking, with plenty of
room for hobbies or additional workspace. Whether you're drawn to the serene surroundings of nearby Iroquois Park or the charm of a well-kept home with room to grow, this one checks all the boxes.
Don't miss your chance to own this gem in one of Louisville's most convenient and picturesque neighborhoods!
Zillow last checked: 8 hours ago
Listing updated: August 30, 2025 at 10:19pm
Listed by:
Jessica L Gooch,
Homepage Realty
Bought with:
Rand S Mahmwd, 222931
Finish Line Realty LLC
Source: GLARMLS,MLS#: 1688830
Facts & features
Interior
Bedrooms & bathrooms
- Bedrooms: 3
- Bathrooms: 3
- Full bathrooms: 2
- 1/2 bathrooms: 1
Primary bedroom
- Level: First
Bedroom
- Level: First
Bedroom
- Level: First
Full bathroom
- Level: First
Dining area
- Level: First
Family room
- Level: Basement
Game room
- Level: Basement
Kitchen
- Level: First
Laundry
- Level: Basement
Living room
- Level: First
Other
- Description: Utility
- Level: Basement
Heating
- Forced Air, Natural Gas
Cooling
- Central Air
Features
- Basement: Partially Finished
- Number of fireplaces: 2
Interior area
- Total structure area: 1,238
- Total interior livable area: 1,943 sqft
- Finished area above ground: 1,238
- Finished area below ground: 705
Property
Parking
- Total spaces: 2
- Parking features: Detached
- Garage spaces: 2
Features
- Stories: 1
- Patio & porch: Patio, Porch
- Fencing: Partial,Chain Link
Lot
- Size: 10,454 sqft
- Features: Sidewalk
Details
- Additional structures: Garage(s)
- Parcel number: 062H00510000
Construction
Type & style
- Home type: SingleFamily
- Architectural style: Ranch
- Property subtype: Single Family Residence
Materials
- Stone Veneer
- Foundation: Concrete Perimeter
- Roof: Shingle
Condition
- Year built: 1952
Utilities & green energy
- Sewer: Public Sewer
- Water: Public
- Utilities for property: Electricity Connected, Natural Gas Connected
Community & neighborhood
Location
- Region: Louisville
- Subdivision: Kenwood Heights
HOA & financial
HOA
- Has HOA: No
Price history
| Date | Event | Price |
|---|---|---|
| 7/31/2025 | Sold | $260,000+4%$134/sqft |
Source: | ||
| 6/10/2025 | Pending sale | $250,000$129/sqft |
Source: | ||
| 6/5/2025 | Listed for sale | $250,000+18.5%$129/sqft |
Source: | ||
| 7/1/2021 | Sold | $211,000-1.9%$109/sqft |
Source: | ||
| 6/28/2021 | Pending sale | $215,000$111/sqft |
Source: | ||
Public tax history
| Year | Property taxes | Tax assessment |
|---|---|---|
| 2021 | $2,137 +33.3% | $189,050 +21.2% |
| 2020 | $1,604 | $156,000 |
| 2019 | $1,604 -22.4% | $156,000 |
Find assessor info on the county website
Neighborhood: Kenwood Hill
Nearby schools
GreatSchools rating
- 6/10Kenwood Elementary SchoolGrades: K-5Distance: 0.9 mi
- 2/10Frederick Law Olmsted Academy SouthGrades: 6-8Distance: 1.1 mi
- 1/10Iroquois High SchoolGrades: 9-12Distance: 1.3 mi
Get pre-qualified for a loan
At Zillow Home Loans, we can pre-qualify you in as little as 5 minutes with no impact to your credit score.An equal housing lender. NMLS #10287.
Sell with ease on Zillow
Get a Zillow Showcase℠ listing at no additional cost and you could sell for —faster.
$261,300
2% more+$5,226
With Zillow Showcase(estimated)$266,526

