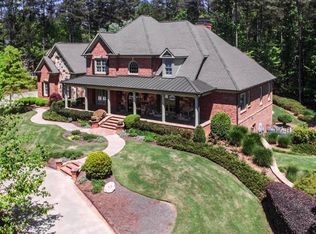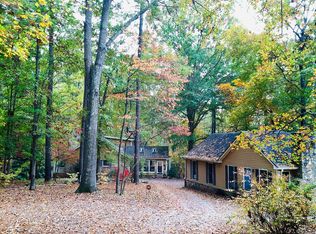Closed
$1,480,000
5341 Hill Rd NW, Acworth, GA 30101
4beds
5,250sqft
Single Family Residence
Built in 2018
1.86 Acres Lot
$1,468,800 Zestimate®
$282/sqft
$6,030 Estimated rent
Home value
$1,468,800
$1.37M - $1.59M
$6,030/mo
Zestimate® history
Loading...
Owner options
Explore your selling options
What's special
Prepare to be captivated by this remarkable custom estate, a luxurious haven nestled on a tranquil 1.86-acre wooded lot, just minutes away from both Acworth and Allatoona lakes. With over 5,200 square feet of meticulously designed living space, this residence redefines modern luxury living. Step into the heart of this home a gourmet chef's dream. The commercial-grade kitchen boasts Viking appliances, a Sub-Zero refrigerator with ice and water dispenser, and an oversized 8ft x 8ft quartz island. An abundance of custom cabinetry, under-cabinet lighting, and a second island with wine and beverage coolers make this kitchen an entertainer's paradise. The kitchen seamlessly flows into the great room with 12-ft ceilings, wood beams, and a striking floor-to-ceiling stone wood-burning fireplace. Adjacent to this, the keeping room features 20ft ceilings, shiplap accents, and an additional brick wood-burning fireplace, creating an inviting retreat. The main level also offers a sumptuous owner's suite, complete with spacious custom his-and-her closets and a Carrara marble bathroom featuring a 6ft soaking vessel tub and a private shower. The owner's suite also includes a cozy sitting room or office space, adding an extra touch of luxury. Upstairs, discover three oversized bedrooms, each with their own ensuite bathroom and substantial walk-in closets. An oversized bonus room with a private entry staircase offers versatile living space, ideal for an office or a fifth bedroom. A large mud area is located off the kitchen with shiplap accents, built-in cubbies, and ample storage, along with a second powder room. Step outside to your favorite retreat an oversized screened porch with a floor-to-ceiling stone wood-burning fireplace. This space is perfect for relaxed evenings, fireside chats on cool nights, or enjoying a quiet glass of wine while watching your favorite show. The wood vaulted ceiling completes this idyllic outdoor oasis. The home also boasts a fully stubbed 2,600+ square foot walkout terrace level with external entry, awaiting your customization. The lush, professionally landscaped yard features full irrigation and hardscaping, accentuated by landscape lighting. This home is adorned with numerous bells and whistles, ensuring a life of unparalleled luxury. Don't miss your chance to own this breathtaking estate. Reach out today to schedule a private showing!
Zillow last checked: 8 hours ago
Listing updated: August 08, 2025 at 02:03pm
Listed by:
Mitchell Clifford 678-534-9321,
Harry Norman Realtors
Bought with:
Non Mls Salesperson, 311300
Non-Mls Company
Source: GAMLS,MLS#: 10558927
Facts & features
Interior
Bedrooms & bathrooms
- Bedrooms: 4
- Bathrooms: 7
- Full bathrooms: 4
- 1/2 bathrooms: 3
- Main level bathrooms: 1
- Main level bedrooms: 1
Dining room
- Features: Seats 12+
Kitchen
- Features: Kitchen Island, Breakfast Bar
Heating
- Central, Forced Air
Cooling
- Ceiling Fan(s), Central Air
Appliances
- Included: Dishwasher, Disposal, Double Oven, Microwave, Refrigerator, Tankless Water Heater
- Laundry: Mud Room
Features
- Beamed Ceilings, Bookcases, Walk-In Closet(s)
- Flooring: Hardwood, Carpet, Tile
- Basement: Unfinished,Full
- Number of fireplaces: 3
- Fireplace features: Family Room, Living Room, Outside, Gas Starter
- Common walls with other units/homes: No Common Walls
Interior area
- Total structure area: 5,250
- Total interior livable area: 5,250 sqft
- Finished area above ground: 5,250
- Finished area below ground: 0
Property
Parking
- Total spaces: 2
- Parking features: Attached
- Has attached garage: Yes
Features
- Levels: Two
- Stories: 2
- Patio & porch: Patio
Lot
- Size: 1.86 Acres
- Features: Level
- Residential vegetation: Wooded
Details
- Parcel number: 20011800170
Construction
Type & style
- Home type: SingleFamily
- Architectural style: Contemporary
- Property subtype: Single Family Residence
Materials
- Stone
- Roof: Composition
Condition
- Resale
- New construction: No
- Year built: 2018
Utilities & green energy
- Electric: 220 Volts
- Sewer: Septic Tank
- Water: Public
- Utilities for property: Cable Available, Water Available, Natural Gas Available, Electricity Available
Community & neighborhood
Security
- Security features: Smoke Detector(s), Carbon Monoxide Detector(s)
Community
- Community features: Street Lights
Location
- Region: Acworth
- Subdivision: HOBSON RIDGE
HOA & financial
HOA
- Has HOA: Yes
- HOA fee: $395 annually
- Services included: Maintenance Grounds
Other
Other facts
- Listing agreement: Exclusive Agency
Price history
| Date | Event | Price |
|---|---|---|
| 7/30/2025 | Sold | $1,480,000-1.3%$282/sqft |
Source: | ||
| 7/11/2025 | Pending sale | $1,499,900$286/sqft |
Source: | ||
| 7/7/2025 | Listed for sale | $1,499,900$286/sqft |
Source: | ||
| 7/7/2025 | Listing removed | $1,499,900$286/sqft |
Source: | ||
| 5/16/2025 | Price change | $1,499,900-1.6%$286/sqft |
Source: | ||
Public tax history
| Year | Property taxes | Tax assessment |
|---|---|---|
| 2024 | $15,988 +19.8% | $587,368 +19.7% |
| 2023 | $13,348 +0.3% | $490,684 +6.8% |
| 2022 | $13,307 +6.8% | $459,620 +9.2% |
Find assessor info on the county website
Neighborhood: 30101
Nearby schools
GreatSchools rating
- 6/10Frey Elementary SchoolGrades: PK-5Distance: 0.6 mi
- 7/10Durham Middle SchoolGrades: 6-8Distance: 0.6 mi
- 8/10Allatoona High SchoolGrades: 9-12Distance: 1.6 mi
Schools provided by the listing agent
- Elementary: Frey
- Middle: Durham
- High: Allatoona
Source: GAMLS. This data may not be complete. We recommend contacting the local school district to confirm school assignments for this home.
Get a cash offer in 3 minutes
Find out how much your home could sell for in as little as 3 minutes with a no-obligation cash offer.
Estimated market value$1,468,800
Get a cash offer in 3 minutes
Find out how much your home could sell for in as little as 3 minutes with a no-obligation cash offer.
Estimated market value
$1,468,800

