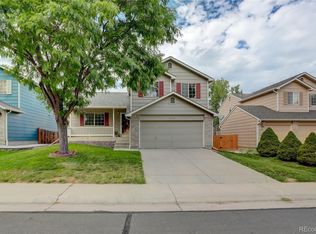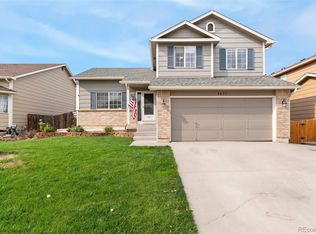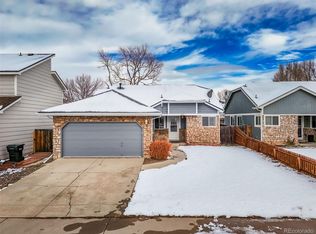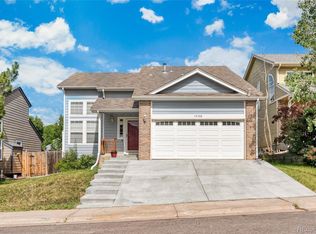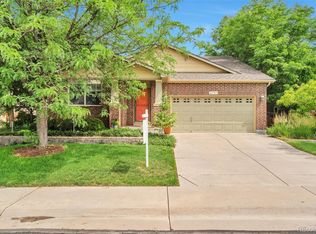Centrally located in Thornton’s Woodbridge Station, 5341 E 129th Way is a two-story contemporary home boasting 4 beds, 2 baths, and over 2,080 sqft of functional living and entertaining space. Brand-new interior paint (2025), grand vaulted ceilings, and abundant natural light greet you upon entry. The formal living room seamlessly connects to the open-concept great room, which features a gas fireplace, perfect for cool Colorado evenings. Enjoy preparing a meal in the updated eat-in kitchen featuring new LVP flooring, new lower white cabinetry, and a sizeable pantry. Upstairs, the private living area consists of two generously sized secondary bedrooms, a full bath, a bonus loft – perfect for a home office or playroom – and the primary suite. This spacious retreat features vaulted ceilings, a walk-in closet, and a 4-piece en-suite bath. Descend to the finished lower level for family movie nights in the large den or use this space as a private 4th bedroom. Additional features of this home include an attached 3-car garage, a large private yard with mature trees, a bonus sunroom, and a new furnace (2023). Woodbridge Station is only minutes from neighborhood parks and schools, shopping, dining, and major roadways. This home is ready for its next chapter; all it needs is you.
For sale
Price cut: $10.1K (12/5)
$549,900
5341 E 129th Way, Thornton, CO 80241
4beds
2,080sqft
Est.:
Single Family Residence
Built in 1997
7,628 Square Feet Lot
$-- Zestimate®
$264/sqft
$190/mo HOA
What's special
- 52 days |
- 1,006 |
- 65 |
Zillow last checked: 8 hours ago
Listing updated: December 05, 2025 at 02:12pm
Listed by:
Philip Greene 303-570-0941 phil@griffithhometeam.com,
RE/MAX Professionals,
The Griffith Home Team 303-726-0410,
RE/MAX Professionals
Source: REcolorado,MLS#: 5773692
Tour with a local agent
Facts & features
Interior
Bedrooms & bathrooms
- Bedrooms: 4
- Bathrooms: 3
- Full bathrooms: 1
- 3/4 bathrooms: 1
- 1/2 bathrooms: 1
- Main level bathrooms: 1
Bedroom
- Description: Vaulted Ceilings, Walk-In Closet, Ensuite Bath
- Features: Primary Suite
- Level: Upper
Bedroom
- Level: Upper
Bedroom
- Level: Upper
Bedroom
- Description: Den Or Private 4th Bedroom
- Level: Basement
Bathroom
- Description: Powder Bath
- Level: Main
Bathroom
- Description: 4-Piece Ensuite
- Features: Primary Suite
- Level: Upper
Bathroom
- Level: Upper
Dining room
- Description: New Lvp Flooring, Eat-In To Kitchen
- Level: Main
Family room
- Description: Gas Fireplace
- Level: Main
Kitchen
- Description: New Lvp Flooring, New Lower Cabinetry, Pantry
- Level: Main
Laundry
- Description: W&D Replaced (2023)
- Level: Main
Living room
- Description: Vaulted Ceilings, Carpet
- Level: Main
Loft
- Level: Upper
Heating
- Forced Air
Cooling
- Central Air
Appliances
- Included: Dishwasher, Disposal, Dryer, Gas Water Heater, Microwave, Oven, Refrigerator, Washer
- Laundry: In Unit
Features
- Built-in Features, Ceiling Fan(s), Eat-in Kitchen, Laminate Counters, Open Floorplan, Pantry, Primary Suite, Vaulted Ceiling(s), Walk-In Closet(s)
- Flooring: Carpet, Laminate, Vinyl
- Windows: Double Pane Windows
- Basement: Finished,Full,Sump Pump
- Number of fireplaces: 1
- Fireplace features: Family Room, Gas
Interior area
- Total structure area: 2,080
- Total interior livable area: 2,080 sqft
- Finished area above ground: 1,688
- Finished area below ground: 392
Video & virtual tour
Property
Parking
- Total spaces: 3
- Parking features: Garage - Attached
- Attached garage spaces: 3
Features
- Levels: Two
- Stories: 2
- Patio & porch: Front Porch
- Exterior features: Private Yard, Rain Gutters
- Fencing: Full
Lot
- Size: 7,628 Square Feet
- Features: Landscaped, Level, Many Trees, Sprinklers In Front, Sprinklers In Rear
Details
- Parcel number: R0009470
- Special conditions: Standard
Construction
Type & style
- Home type: SingleFamily
- Property subtype: Single Family Residence
Materials
- Frame, Wood Siding
- Roof: Composition
Condition
- Year built: 1997
Utilities & green energy
- Sewer: Public Sewer
- Water: Public
Community & HOA
Community
- Subdivision: Woodbridge Station
HOA
- Has HOA: Yes
- Amenities included: Park, Playground
- Services included: Maintenance Grounds
- HOA fee: $190 monthly
- HOA name: Woodbridge Station HOA
- HOA phone: 720-571-1440
Location
- Region: Thornton
Financial & listing details
- Price per square foot: $264/sqft
- Tax assessed value: $540,000
- Annual tax amount: $3,523
- Date on market: 10/24/2025
- Listing terms: Cash,Conventional,FHA,VA Loan
- Exclusions: Personal Property
- Ownership: Individual
- Road surface type: Paved
Estimated market value
Not available
Estimated sales range
Not available
Not available
Price history
Price history
| Date | Event | Price |
|---|---|---|
| 12/5/2025 | Price change | $549,900-1.8%$264/sqft |
Source: | ||
| 11/21/2025 | Price change | $560,000-1.8%$269/sqft |
Source: | ||
| 10/24/2025 | Listed for sale | $570,000+7.1%$274/sqft |
Source: | ||
| 3/13/2023 | Sold | $532,000+112.9%$256/sqft |
Source: | ||
| 2/3/2023 | Listing removed | -- |
Source: Zillow Rentals Report a problem | ||
Public tax history
Public tax history
| Year | Property taxes | Tax assessment |
|---|---|---|
| 2025 | $3,523 +1% | $33,750 -10.6% |
| 2024 | $3,487 +9.7% | $37,750 |
| 2023 | $3,177 -3.3% | $37,750 +30.9% |
Find assessor info on the county website
BuyAbility℠ payment
Est. payment
$3,319/mo
Principal & interest
$2657
Property taxes
$280
Other costs
$382
Climate risks
Neighborhood: Woodbridge Station
Nearby schools
GreatSchools rating
- 6/10Eagleview Elementary SchoolGrades: K-5Distance: 0.5 mi
- 7/10Rocky Top Middle SchoolGrades: 6-8Distance: 2.2 mi
- 8/10Horizon High SchoolGrades: 9-12Distance: 0.9 mi
Schools provided by the listing agent
- Elementary: Eagleview
- Middle: Rocky Top
- High: Horizon
- District: Adams 12 5 Star Schl
Source: REcolorado. This data may not be complete. We recommend contacting the local school district to confirm school assignments for this home.
- Loading
- Loading
