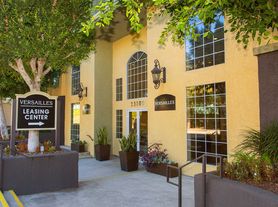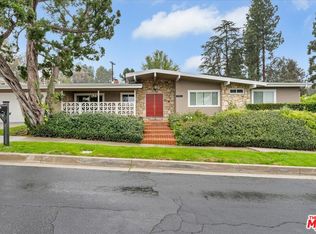Situated in prime Woodland Hills and designed in 1961 by renowned architect Charles E. Du Bois, this pristine Mid-Century California classic sits on a quiet tree-lined cul-de-sac. This immaculate single-story home features 4 bedrooms and 2.5 baths on a large lot with a park-like backyard and expansive pool.
Inside, the open floor plan includes a remodeled eat-in kitchen with stainless steel appliances, custom cabinetry, granite counters, and a spacious breakfast bar. A double-sided fireplace separates the dining/family room from the living room, while the guest half bath is conveniently located off the entry. There are three bedrooms plus a large primary suite with custom tile and stone finishes in the en-suite bath .
Sliding doors from the main living spaces lead to a covered brick patio, pristine pool, and generous backyard. Additional highlights include fresh paint, wood-like flooring throughout, modern ceiling fans in all bedrooms, and included washer, dryer. The property also offers a two-car garage with room for two more cars in the driveway.
Ideally located near The Village, Westfield Shopping Mall & theaters, Calabasas Commons, local farmers markets, major freeways, and award-winning schools including El Camino Charter High School and Hale Charter
House for rent
$6,500/mo
5341 Dubois Ave, Woodland Hills, CA 91367
4beds
2,216sqft
Price may not include required fees and charges.
Singlefamily
Available now
Cats, small dogs OK
Central air
In garage laundry
2 Attached garage spaces parking
Fireplace
What's special
Double-sided fireplaceLarge lotPark-like backyardModern ceiling fansCustom cabinetryPristine mid-century california classicFresh paint
- 33 days |
- -- |
- -- |
Travel times
Zillow can help you save for your dream home
With a 6% savings match, a first-time homebuyer savings account is designed to help you reach your down payment goals faster.
Offer exclusive to Foyer+; Terms apply. Details on landing page.
Facts & features
Interior
Bedrooms & bathrooms
- Bedrooms: 4
- Bathrooms: 3
- Full bathrooms: 2
- 1/2 bathrooms: 1
Heating
- Fireplace
Cooling
- Central Air
Appliances
- Laundry: In Garage, In Unit
Features
- All Bedrooms Down
- Has fireplace: Yes
Interior area
- Total interior livable area: 2,216 sqft
Property
Parking
- Total spaces: 2
- Parking features: Attached, Garage, Covered
- Has attached garage: Yes
- Details: Contact manager
Features
- Stories: 1
- Exterior features: All Bedrooms Down, Bedroom, Curbs, Dining Room, Direct Access, Family Room, Garage, Garden, Gardener included in rent, In Garage, Pool included in rent, Private, Suburban, View Type: None
- Has private pool: Yes
- Has view: Yes
- View description: Contact manager
Details
- Parcel number: 2044011014
Construction
Type & style
- Home type: SingleFamily
- Property subtype: SingleFamily
Condition
- Year built: 1961
Community & HOA
HOA
- Amenities included: Pool
Location
- Region: Woodland Hills
Financial & listing details
- Lease term: 12 Months
Price history
| Date | Event | Price |
|---|---|---|
| 9/17/2025 | Listed for rent | $6,500$3/sqft |
Source: CRMLS #SR25219558 | ||

