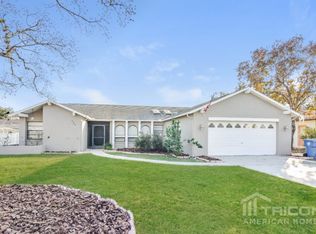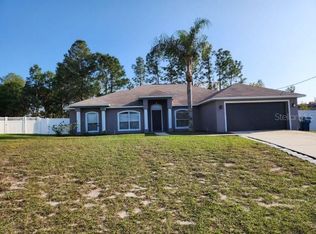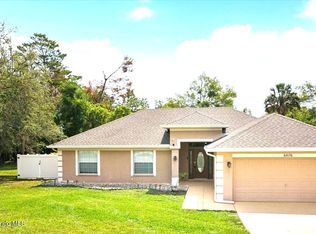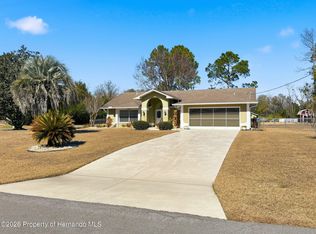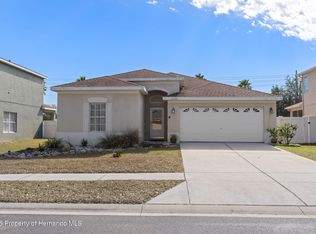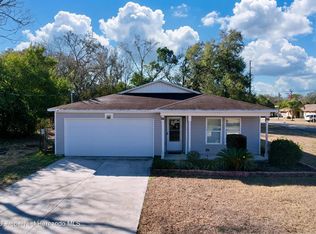Spacious single-family home featuring a fully fenced private yard, offering 4 bedrooms, 2 bathrooms, and a 2-car garage. Centrally located and convenient to all local amenities, this home combines comfort, style, and functionality. Step into the updated kitchen, recently renovated just a few months ago with elegant quartz countertops, a center island, breakfast bar, two closet pantries, and brand-new stainless steel appliances. French doors off the kitchen lead to a spacious backyard oasis complete with a covered pergola and a cozy fire pit—perfect for relaxing or entertaining. The primary bedroom is situated on the left side of the home and offers two walk-in closets and a beautifully updated en suite bathroom with double vanities and a walk-in shower. The additional three bedrooms are located on the opposite side of the home and share a full hallway bathroom with a tub/shower combo. Additional highlights include a NEW ROOF to be installed before closing, HVAC system installed in 2018, Drain field 2022, Vivint Security System, and Hurricane Impact Windows/Doors. No HOA and not located in a flood zone—offering peace of mind and added flexibility.
For sale
Price cut: $4.9K (2/10)
$335,000
5341 Birchwood Rd, Spring Hill, FL 34608
4beds
1,955sqft
Est.:
Single Family Residence
Built in 2004
10,018.8 Square Feet Lot
$333,500 Zestimate®
$171/sqft
$-- HOA
What's special
Center islandBreakfast barAdditional three bedroomsElegant quartz countertopsSpacious backyard oasisFully fenced private yardWalk-in shower
- 21 days |
- 2,493 |
- 147 |
Zillow last checked: 8 hours ago
Listing updated: February 10, 2026 at 01:34pm
Listed by:
Kristine L Fennell 813-833-5307,
SandPeak Realty
Source: HCMLS,MLS#: 2257589
Tour with a local agent
Facts & features
Interior
Bedrooms & bathrooms
- Bedrooms: 4
- Bathrooms: 2
- Full bathrooms: 2
Primary bedroom
- Area: 240
- Dimensions: 20x12
Bedroom 2
- Area: 108
- Dimensions: 12x9
Bedroom 3
- Area: 144
- Dimensions: 12x12
Bedroom 4
- Area: 156
- Dimensions: 13x12
Family room
- Area: 252
- Dimensions: 18x14
Kitchen
- Area: 168
- Dimensions: 14x12
Living room
- Area: 256
- Dimensions: 16x16
Heating
- Central, Electric
Cooling
- Central Air
Appliances
- Included: Dishwasher, Electric Range, Microwave, Refrigerator, Wine Cooler
- Laundry: Electric Dryer Hookup, In Unit, Washer Hookup
Features
- Breakfast Bar, Breakfast Nook, Ceiling Fan(s), Eat-in Kitchen, His and Hers Closets, Kitchen Island, Open Floorplan, Pantry, Primary Bathroom - Shower No Tub, Split Bedrooms, Walk-In Closet(s)
- Flooring: Carpet, Vinyl
- Has fireplace: No
Interior area
- Total structure area: 1,955
- Total interior livable area: 1,955 sqft
Property
Parking
- Total spaces: 2
- Parking features: Garage
- Garage spaces: 2
Features
- Levels: One
- Stories: 1
- Patio & porch: Covered, Front Porch, Patio
- Exterior features: Fire Pit
- Fencing: Fenced,Vinyl
Lot
- Size: 10,018.8 Square Feet
- Dimensions: 80 x 125
- Features: Cleared
Details
- Parcel number: 671936
- Zoning: PDP
- Zoning description: PUD
- Special conditions: Standard
Construction
Type & style
- Home type: SingleFamily
- Property subtype: Single Family Residence
- Attached to another structure: Yes
Materials
- Block, Stucco
- Roof: Shingle
Condition
- New construction: No
- Year built: 2004
Utilities & green energy
- Sewer: Septic Tank
- Water: Public
- Utilities for property: Cable Available, Electricity Connected, Sewer Connected, Water Connected
Community & HOA
Community
- Security: Security System Owned
- Subdivision: Spring Hill Unit 18
HOA
- Has HOA: No
Location
- Region: Spring Hill
Financial & listing details
- Price per square foot: $171/sqft
- Tax assessed value: $278,631
- Annual tax amount: $2,729
- Date on market: 1/22/2026
- Listing terms: Cash,Conventional,FHA,VA Loan
- Electric utility on property: Yes
- Road surface type: Asphalt
Estimated market value
$333,500
$317,000 - $350,000
$2,038/mo
Price history
Price history
| Date | Event | Price |
|---|---|---|
| 2/10/2026 | Price change | $335,000-1.4%$171/sqft |
Source: | ||
| 1/21/2026 | Listed for sale | $339,900-6.9%$174/sqft |
Source: | ||
| 10/18/2025 | Listing removed | $365,000$187/sqft |
Source: | ||
| 7/11/2025 | Price change | $365,000-1.4%$187/sqft |
Source: | ||
| 6/9/2025 | Price change | $370,000-2.6%$189/sqft |
Source: | ||
Public tax history
Public tax history
| Year | Property taxes | Tax assessment |
|---|---|---|
| 2024 | $2,724 +3.4% | $177,042 +3% |
| 2023 | $2,634 +3.6% | $171,885 +3% |
| 2022 | $2,544 -0.1% | $166,879 +3% |
Find assessor info on the county website
BuyAbility℠ payment
Est. payment
$2,153/mo
Principal & interest
$1614
Property taxes
$422
Home insurance
$117
Climate risks
Neighborhood: 34608
Nearby schools
GreatSchools rating
- 5/10Spring Hill Elementary SchoolGrades: PK-5Distance: 1 mi
- 6/10West Hernando Middle SchoolGrades: 6-8Distance: 4.8 mi
- 2/10Central High SchoolGrades: 9-12Distance: 4.5 mi
Schools provided by the listing agent
- Elementary: Spring Hill
- Middle: West Hernando
- High: Central
Source: HCMLS. This data may not be complete. We recommend contacting the local school district to confirm school assignments for this home.
- Loading
- Loading
