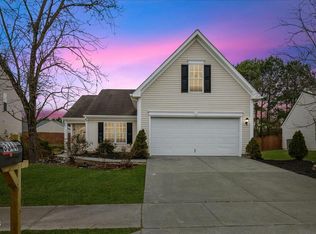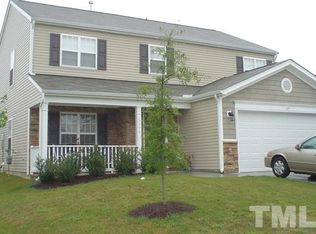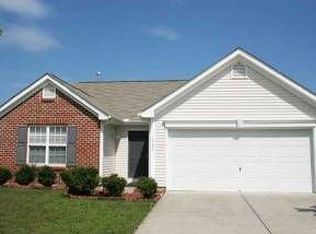Pristine, move-in ready ranch in great location! New roof, new laminate wood flooring, new appliances all in 2019. Open floor plan with large kitchen that features white cabinets and stainless steel appliances. Dining area opens to kitchen and LR & has sliding glass doors that lead to fenced back yard with concrete patio. Master bedroom is privately tucked away on the back of the house and has a large walk-in closet and attached bath. Great home with tons of room for entertaining! Welcome home!!
This property is off market, which means it's not currently listed for sale or rent on Zillow. This may be different from what's available on other websites or public sources.


