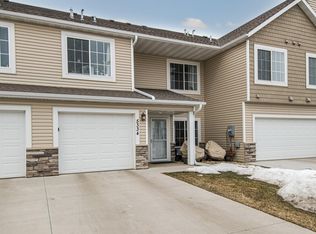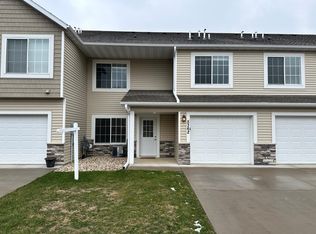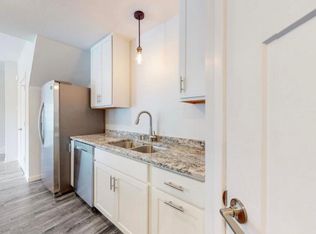Closed
$360,000
5340 Supalla Ct NW, Rochester, MN 55901
3beds
2,048sqft
Townhouse Quad/4 Corners
Built in 2020
1,742.4 Square Feet Lot
$358,900 Zestimate®
$176/sqft
$2,320 Estimated rent
Home value
$358,900
$341,000 - $377,000
$2,320/mo
Zestimate® history
Loading...
Owner options
Explore your selling options
What's special
Welcome to this beautiful 3 BR, 3 bath, corner unit townhome located on a quiet street. Location is key for your new home. Not all townhomes have over 2000 finished sq/ft. Total finished sq/ft matters as well as a good sized 2 car garage and NO shared driveway. We live in Minnesota! Main level features white painted trim & doors, living room w/a recessed gas-fireplace & elegant tray ceilings, stunning kitchen w/white cabinets, SS appliance, granite countertops & large center island. There is a spacious dining area, half bath, & mudroom as well. Upstairs you will find the owner’s suite w/large en-suite bath.,& large walk-in closet. There are 2 more bedrooms both w/walk-in closets, a full bath, sitting area & upstairs laundry. This prime location is nestled beside the picturesque Douglas Trail. Whether you're an avid cyclist, a dedicated jogger, or simply love leisurely walks, this convenient trail is your gateway to relaxation and the outdoors. Enjoy maintenance free living!
Zillow last checked: 8 hours ago
Listing updated: May 06, 2025 at 08:03am
Listed by:
Jane Webster-Urbach 651-398-0353,
Coldwell Banker Nybo & Assoc
Bought with:
Nathen Cunningham
Redfin Corporation
Source: NorthstarMLS as distributed by MLS GRID,MLS#: 6451948
Facts & features
Interior
Bedrooms & bathrooms
- Bedrooms: 3
- Bathrooms: 3
- Full bathrooms: 2
- 1/2 bathrooms: 1
Bedroom 1
- Level: Upper
- Area: 208 Square Feet
- Dimensions: 16x13
Bedroom 2
- Level: Upper
- Area: 143 Square Feet
- Dimensions: 11x13
Bedroom 3
- Level: Upper
- Area: 169 Square Feet
- Dimensions: 13x13
Primary bathroom
- Level: Upper
- Area: 90 Square Feet
- Dimensions: 10x9
Dining room
- Level: Main
- Area: 121 Square Feet
- Dimensions: 11x11
Kitchen
- Level: Main
- Area: 182 Square Feet
- Dimensions: 14x13
Laundry
- Level: Upper
- Area: 18 Square Feet
- Dimensions: 6x3
Living room
- Level: Main
- Area: 300 Square Feet
- Dimensions: 15x20
Heating
- Forced Air
Cooling
- Central Air
Appliances
- Included: Dishwasher, Dryer, Microwave, Range, Refrigerator, Washer, Water Softener Owned
Features
- Basement: None
- Number of fireplaces: 1
- Fireplace features: Gas, Living Room
Interior area
- Total structure area: 2,048
- Total interior livable area: 2,048 sqft
- Finished area above ground: 2,048
- Finished area below ground: 0
Property
Parking
- Total spaces: 2
- Parking features: Attached, Concrete
- Attached garage spaces: 2
Accessibility
- Accessibility features: None
Features
- Levels: Two
- Stories: 2
Lot
- Size: 1,742 sqft
- Dimensions: 1934
Details
- Foundation area: 824
- Parcel number: 740742065980
- Zoning description: Residential-Single Family
Construction
Type & style
- Home type: Townhouse
- Property subtype: Townhouse Quad/4 Corners
- Attached to another structure: Yes
Materials
- Brick/Stone, Vinyl Siding
- Roof: Asphalt
Condition
- Age of Property: 5
- New construction: No
- Year built: 2020
Utilities & green energy
- Gas: Natural Gas
- Sewer: City Sewer/Connected
- Water: City Water/Connected
Community & neighborhood
Location
- Region: Rochester
- Subdivision: Weatherstone Cic166 1st Rep
HOA & financial
HOA
- Has HOA: Yes
- HOA fee: $175 monthly
- Services included: Maintenance Structure, Hazard Insurance, Lawn Care, Maintenance Grounds, Professional Mgmt, Snow Removal
- Association name: Paramark
- Association phone: 507-292-8213
Price history
| Date | Event | Price |
|---|---|---|
| 4/5/2024 | Sold | $360,000-1.1%$176/sqft |
Source: | ||
| 3/9/2024 | Pending sale | $363,900$178/sqft |
Source: | ||
| 1/10/2024 | Price change | $363,900-1.4%$178/sqft |
Source: | ||
| 11/16/2023 | Listed for sale | $368,900+39.7%$180/sqft |
Source: | ||
| 7/2/2020 | Listing removed | $264,000$129/sqft |
Source: RE/MAX Results - Rochester #5507369 Report a problem | ||
Public tax history
| Year | Property taxes | Tax assessment |
|---|---|---|
| 2024 | $4,026 | $318,800 +0.1% |
| 2023 | -- | $318,600 +12.5% |
| 2022 | $3,402 +339.5% | $283,200 +15.4% |
Find assessor info on the county website
Neighborhood: 55901
Nearby schools
GreatSchools rating
- 8/10George W. Gibbs Elementary SchoolGrades: PK-5Distance: 0.4 mi
- 3/10Dakota Middle SchoolGrades: 6-8Distance: 0.7 mi
- 5/10John Marshall Senior High SchoolGrades: 8-12Distance: 4.6 mi
Schools provided by the listing agent
- Elementary: George Gibbs
- Middle: John Adams
- High: John Marshall
Source: NorthstarMLS as distributed by MLS GRID. This data may not be complete. We recommend contacting the local school district to confirm school assignments for this home.
Get a cash offer in 3 minutes
Find out how much your home could sell for in as little as 3 minutes with a no-obligation cash offer.
Estimated market value
$358,900
Get a cash offer in 3 minutes
Find out how much your home could sell for in as little as 3 minutes with a no-obligation cash offer.
Estimated market value
$358,900


