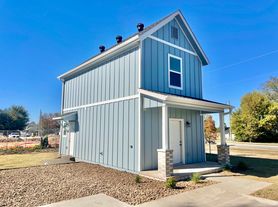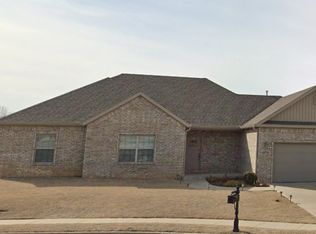This well-maintained home offers a perfect blend of comfort, style, and functionality. The kitchen comes fully equipped with a fridge, microwave, oven, electric cooktop, and a large kitchen island, all topped with granite countertops and illuminated with LED lighting. Enjoy both a formal dining room and a cozy eat-in kitchenideal for everyday meals or entertaining guests.
The living area features a welcoming gas log fireplace and durable luxury vinyl plank flooring, while the bedrooms offer comfort with soft carpeting and ceiling fans. The primary suite includes a walk-in shower, whirlpool tub, and a spacious walk-in closet. Additional conveniences include washer/dryer hookups, tile floors in wet areas, and modern energy-efficient features throughout the home.
Step outside to a covered patio overlooking a landscaped yard, perfect for relaxing or entertaining. A 2-car garage provides ample parking and storage, and blinds are installed throughout for added privacy.
This home has everything you needstyle, comfort, and practicalityall in one inviting space. Ready for move-in!
House for rent
$2,500/mo
5340 Stockton Ave, Springdale, AR 72764
4beds
1,977sqft
Price may not include required fees and charges.
Single family residence
Available Thu Jan 1 2026
Cats, dogs OK
Ceiling fan
Attached garage parking
Fireplace
What's special
Primary suiteSpacious walk-in closetWalk-in showerWhirlpool tubCovered patioWelcoming gas log fireplaceModern energy-efficient features
- 3 days |
- -- |
- -- |
Travel times
Looking to buy when your lease ends?
Consider a first-time homebuyer savings account designed to grow your down payment with up to a 6% match & a competitive APY.
Facts & features
Interior
Bedrooms & bathrooms
- Bedrooms: 4
- Bathrooms: 2
- Full bathrooms: 2
Rooms
- Room types: Dining Room
Heating
- Fireplace
Cooling
- Ceiling Fan
Appliances
- Included: Microwave, Oven, Refrigerator, Stove, WD Hookup
Features
- Ceiling Fan(s), WD Hookup, Walk In Closet, Walk-In Closet(s)
- Flooring: Linoleum/Vinyl, Tile
- Windows: Window Coverings
- Has fireplace: Yes
Interior area
- Total interior livable area: 1,977 sqft
Property
Parking
- Parking features: Attached
- Has attached garage: Yes
- Details: Contact manager
Features
- Patio & porch: Patio
- Exterior features: Carpeted Bedrooms, Eat-In-Kitchen, Energy Efficient, Kitchen Island, LED Lighting, Landscaped, Walk In Closet, Walk-In Shower, Whirlpool Tub, granite counter tops
Details
- Parcel number: 81539261000
Construction
Type & style
- Home type: SingleFamily
- Property subtype: Single Family Residence
Community & HOA
Location
- Region: Springdale
Financial & listing details
- Lease term: Contact For Details
Price history
| Date | Event | Price |
|---|---|---|
| 11/19/2025 | Listed for rent | $2,500$1/sqft |
Source: Zillow Rentals | ||
| 3/1/2012 | Sold | $189,000$96/sqft |
Source: | ||

