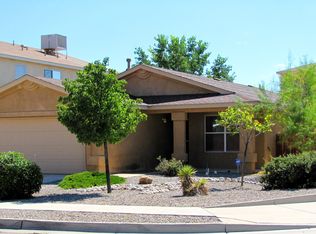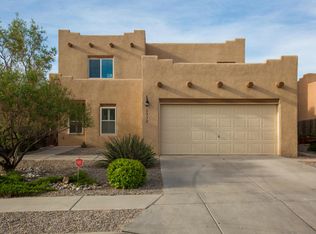Sold
Price Unknown
5340 Ridge Rock Ave NW, Albuquerque, NM 87114
4beds
3,302sqft
Single Family Residence
Built in 2003
6,098.4 Square Feet Lot
$401,400 Zestimate®
$--/sqft
$2,979 Estimated rent
Home value
$401,400
$365,000 - $442,000
$2,979/mo
Zestimate® history
Loading...
Owner options
Explore your selling options
What's special
This spacious two-story home in NW Albuquerque combines comfort with convenience. It features refrigerated air for year-round comfort and large bedrooms perfect for relaxing or working from home. The open living area flows seamlessly, creating an ideal space for family gatherings or entertaining. Outside, enjoy a low-maintenance backyard designed for relaxation without the hassle of extensive upkeep. Located close to Rust Medical Center and the Unser Corridor, the home offers quick access to medical facilities, shopping, dining, and parks, plus easy commuting. Discover a peaceful yet well-connected lifestyle in this inviting Albuquerque home.
Zillow last checked: 8 hours ago
Listing updated: March 17, 2025 at 03:23pm
Listed by:
Peter A Cochran 505-314-6181,
Weichert, Realtors Image
Bought with:
Linda Joyce, 44006
Realty One of New Mexico
Source: SWMLS,MLS#: 1073921
Facts & features
Interior
Bedrooms & bathrooms
- Bedrooms: 4
- Bathrooms: 3
- Full bathrooms: 2
- 1/2 bathrooms: 1
Primary bedroom
- Level: Upper
- Area: 302.1
- Dimensions: 15.9 x 19
Bedroom 2
- Level: Upper
- Area: 210.33
- Dimensions: 12.3 x 17.1
Bedroom 3
- Level: Upper
- Area: 203.49
- Dimensions: 11.9 x 17.1
Dining room
- Level: Main
- Area: 186.2
- Dimensions: 9.8 x 19
Family room
- Level: Main
- Area: 277.4
- Dimensions: 14.6 x 19
Kitchen
- Level: Main
- Area: 195.91
- Dimensions: 14.3 x 13.7
Living room
- Level: Main
- Area: 206.87
- Dimensions: 13.7 x 15.1
Office
- Level: Main
- Area: 188.76
- Dimensions: 12.1 x 15.6
Heating
- Central, Forced Air, Multiple Heating Units, Natural Gas
Cooling
- Multi Units, Refrigerated
Appliances
- Included: Dishwasher, Free-Standing Gas Range, Disposal, Microwave, Refrigerator
- Laundry: Gas Dryer Hookup, Washer Hookup, Dryer Hookup, ElectricDryer Hookup
Features
- Bookcases, Entrance Foyer, Garden Tub/Roman Tub, Kitchen Island, Multiple Living Areas, Pantry, Walk-In Closet(s)
- Flooring: Carpet, Tile, Wood
- Windows: Double Pane Windows, Insulated Windows, Vinyl
- Has basement: No
- Number of fireplaces: 1
- Fireplace features: Gas Log
Interior area
- Total structure area: 3,302
- Total interior livable area: 3,302 sqft
Property
Parking
- Total spaces: 2
- Parking features: Finished Garage, Garage Door Opener, Heated Garage, Workshop in Garage
- Garage spaces: 2
Accessibility
- Accessibility features: None
Features
- Levels: Two
- Stories: 2
- Patio & porch: Covered, Patio
- Exterior features: Fence
- Fencing: Back Yard
Lot
- Size: 6,098 sqft
- Features: Landscaped, Xeriscape
Details
- Parcel number: 101206602448221820
- Zoning description: R-1B*
Construction
Type & style
- Home type: SingleFamily
- Property subtype: Single Family Residence
Materials
- Frame
- Roof: Pitched,Shingle
Condition
- Resale
- New construction: No
- Year built: 2003
Details
- Builder name: Centex
Utilities & green energy
- Sewer: Public Sewer
- Water: Public
- Utilities for property: Electricity Connected, Natural Gas Connected, Sewer Connected, Water Connected
Green energy
- Energy generation: None
- Water conservation: Water-Smart Landscaping
Community & neighborhood
Security
- Security features: Smoke Detector(s)
Location
- Region: Albuquerque
HOA & financial
HOA
- Has HOA: Yes
- HOA fee: $30 monthly
- Services included: Common Areas
Other
Other facts
- Listing terms: Cash,Conventional,FHA,VA Loan
- Road surface type: Paved
Price history
| Date | Event | Price |
|---|---|---|
| 3/17/2025 | Sold | -- |
Source: | ||
| 2/15/2025 | Pending sale | $420,000$127/sqft |
Source: | ||
| 11/14/2024 | Listed for sale | $420,000+2.5%$127/sqft |
Source: | ||
| 9/12/2024 | Listing removed | $2,695$1/sqft |
Source: Zillow Rentals Report a problem | ||
| 9/8/2024 | Listed for rent | $2,695$1/sqft |
Source: Zillow Rentals Report a problem | ||
Public tax history
| Year | Property taxes | Tax assessment |
|---|---|---|
| 2025 | $3,916 +3.2% | $92,673 +3% |
| 2024 | $3,796 +1.7% | $89,974 +3% |
| 2023 | $3,733 +3.5% | $87,353 +3% |
Find assessor info on the county website
Neighborhood: 87114
Nearby schools
GreatSchools rating
- 4/10Seven-Bar Elementary SchoolGrades: K-5Distance: 1.4 mi
- 7/10James Monroe Middle SchoolGrades: 6-8Distance: 2.2 mi
- 3/10Cibola High SchoolGrades: 9-12Distance: 1.8 mi
Schools provided by the listing agent
- Elementary: Seven Bar
- Middle: James Monroe
- High: Cibola
Source: SWMLS. This data may not be complete. We recommend contacting the local school district to confirm school assignments for this home.
Get a cash offer in 3 minutes
Find out how much your home could sell for in as little as 3 minutes with a no-obligation cash offer.
Estimated market value$401,400
Get a cash offer in 3 minutes
Find out how much your home could sell for in as little as 3 minutes with a no-obligation cash offer.
Estimated market value
$401,400

