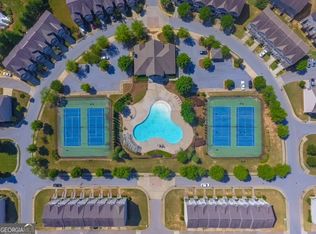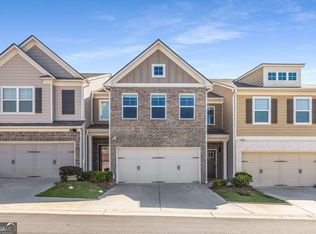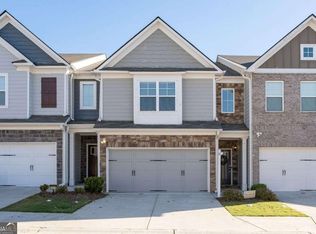Closed
$325,000
5340 Radford Loop, Fairburn, GA 30213
3beds
1,911sqft
Townhouse, Residential
Built in 2022
1,176.12 Square Feet Lot
$310,500 Zestimate®
$170/sqft
$2,286 Estimated rent
Home value
$310,500
$295,000 - $326,000
$2,286/mo
Zestimate® history
Loading...
Owner options
Explore your selling options
What's special
Back on the market! Contract fell through due to buyer's financing and at no fault of seller! 5340 Radford Loop is 2022 new construction and has only been occupied since 10/15/22. Enter the home and be received by a gracious entry foyer that welcomes you into the highly sought-after open-concept Crestwood floor plan. The owner chose all of the premium upgrades, many of which were not available on the next phases of construction – end unit, gold upgrade appliance package, family room coffered ceiling, pristine engineered hardwood floors throughout, upgraded granite kitchen countertops with upgraded tile backsplash, elite package kitchen and laundry room cabinets, upgraded quartz countertops in bathrooms, upgraded master shower tile, upgraded faucets throughout, additional electric outlets, ceiling fans in every room, upgraded door knobs, upgraded lighting fixtures and kitchen pendant lights, upgraded ceramic tile flooring for master and hallway bathrooms and laundry room and wired for smart home capabilities. The kitchen boasts a lovely chef’s island. Elegant decorative columns accent the dining room and living area to enhance your living experience. Don’t forget about al fresco summer dining on your private patio with an enclosed privacy fence and alley access. Retreat upstairs to your specious loft flex family room with home office + entertainment versatility. French doors open into the master suite with an oversized bedroom, dual bathroom vanities, and a separate shower and soaking garden tub. Two additional bedrooms are on the opposite side of the flex family room with easy bathroom access for both. Sadly, the owner will be taking new employment out of town and must sell this exceptional property that offers a combination of elegant comfort, convenience, and thoughtful design.
Zillow last checked: 8 hours ago
Listing updated: September 22, 2023 at 10:54pm
Listing Provided by:
CARRIE BAZAR,
Dorsey Alston Realtors,
Katharine Hardin,
Dorsey Alston Realtors
Bought with:
Nicole DeSantis, 418279
Century 21 Connect Realty
Source: FMLS GA,MLS#: 7225800
Facts & features
Interior
Bedrooms & bathrooms
- Bedrooms: 3
- Bathrooms: 3
- Full bathrooms: 2
- 1/2 bathrooms: 1
Primary bedroom
- Features: Oversized Master
- Level: Oversized Master
Bedroom
- Features: Oversized Master
Primary bathroom
- Features: Double Vanity, Separate Tub/Shower, Soaking Tub
Dining room
- Features: Open Concept
Kitchen
- Features: Cabinets Other, Kitchen Island, Pantry Walk-In, Stone Counters, View to Family Room
Heating
- Central
Cooling
- Ceiling Fan(s), Central Air
Appliances
- Included: Dishwasher, Disposal, Dryer, Electric Range, Microwave, Range Hood, Refrigerator, Washer
- Laundry: Laundry Room, Upper Level
Features
- Bookcases, Coffered Ceiling(s), High Ceilings 9 ft Main, High Ceilings 9 ft Upper, Vaulted Ceiling(s)
- Flooring: Ceramic Tile, Other
- Windows: Double Pane Windows, Window Treatments
- Basement: None
- Number of fireplaces: 1
- Fireplace features: Electric, Factory Built, Living Room
- Common walls with other units/homes: End Unit,No One Above,No One Below
Interior area
- Total structure area: 1,911
- Total interior livable area: 1,911 sqft
Property
Parking
- Total spaces: 2
- Parking features: Garage, Garage Faces Front, Kitchen Level, Level Driveway
- Garage spaces: 2
- Has uncovered spaces: Yes
Accessibility
- Accessibility features: None
Features
- Levels: Two
- Stories: 2
- Patio & porch: Enclosed, Rear Porch
- Exterior features: Private Yard, No Dock
- Pool features: None
- Spa features: None
- Fencing: Back Yard,Wood
- Has view: Yes
- View description: Other
- Waterfront features: None
- Body of water: None
Lot
- Size: 1,176 sqft
- Features: Back Yard, Landscaped, Level
Details
- Additional structures: None
- Parcel number: 09F070300333109
- Other equipment: None
- Horse amenities: None
Construction
Type & style
- Home type: Townhouse
- Architectural style: Townhouse
- Property subtype: Townhouse, Residential
- Attached to another structure: Yes
Materials
- Brick Front, HardiPlank Type
- Foundation: Slab
- Roof: Composition,Ridge Vents,Shingle
Condition
- Resale
- New construction: No
- Year built: 2022
Utilities & green energy
- Electric: 220 Volts in Garage
- Sewer: Public Sewer
- Water: Public
- Utilities for property: Cable Available, Electricity Available, Sewer Available, Underground Utilities, Water Available
Green energy
- Energy efficient items: Windows
- Energy generation: None
Community & neighborhood
Security
- Security features: Security System Leased, Smoke Detector(s)
Community
- Community features: Clubhouse, Homeowners Assoc, Near Schools, Near Shopping, Near Trails/Greenway, Pickleball, Pool, Sidewalks, Tennis Court(s)
Location
- Region: Fairburn
- Subdivision: Renaissance At South Park
HOA & financial
HOA
- Has HOA: Yes
- HOA fee: $150 monthly
- Services included: Insurance, Maintenance Structure, Maintenance Grounds, Pest Control, Swim, Tennis, Termite
- Association phone: 770-692-0152
Other
Other facts
- Listing terms: Cash,Conventional
- Ownership: Fee Simple
- Road surface type: Asphalt
Price history
| Date | Event | Price |
|---|---|---|
| 8/2/2024 | Listing removed | $335,000+3.1%$175/sqft |
Source: | ||
| 9/21/2023 | Sold | $325,000-3%$170/sqft |
Source: | ||
| 9/17/2023 | Pending sale | $335,000$175/sqft |
Source: | ||
| 8/22/2023 | Price change | $335,000-1.4%$175/sqft |
Source: | ||
| 8/8/2023 | Listed for sale | $339,900$178/sqft |
Source: | ||
Public tax history
Tax history is unavailable.
Neighborhood: 30213
Nearby schools
GreatSchools rating
- 6/10Oakley Elementary SchoolGrades: PK-5Distance: 2.4 mi
- 6/10Bear Creek Middle SchoolGrades: 6-8Distance: 3.5 mi
- 3/10Creekside High SchoolGrades: 9-12Distance: 3.6 mi
Schools provided by the listing agent
- Elementary: Oakley
- Middle: Bear Creek - Fulton
- High: Creekside
Source: FMLS GA. This data may not be complete. We recommend contacting the local school district to confirm school assignments for this home.
Get a cash offer in 3 minutes
Find out how much your home could sell for in as little as 3 minutes with a no-obligation cash offer.
Estimated market value$310,500
Get a cash offer in 3 minutes
Find out how much your home could sell for in as little as 3 minutes with a no-obligation cash offer.
Estimated market value
$310,500


