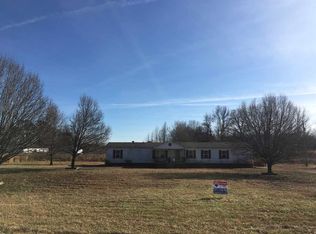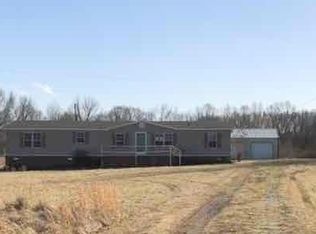Sold for $86,000
Zestimate®
$86,000
5340 Poplar Springs Bargerton Rd, Lexington, TN 38351
3beds
1,140sqft
Single Family Residence
Built in 1950
0.94 Acres Lot
$86,000 Zestimate®
$75/sqft
$1,279 Estimated rent
Home value
$86,000
Estimated sales range
Not available
$1,279/mo
Zestimate® history
Loading...
Owner options
Explore your selling options
What's special
Welcome to the quiet and serene community of Bargerton. This charming home has 3 bedrooms and 1 bathroom and is located less than a mile from Bargerton Elementary School and less than 3 miles from Interstate 40. It has /*a detached 24x16 garage and a 12x14 storage building. Don't miss the opportunity to call this home! Call today for a showing!
Zillow last checked: 8 hours ago
Listing updated: July 08, 2025 at 05:48am
Listed by:
Robbie Hatch,
RE/MAX Unlimited
Bought with:
Mike Rowland, 288953
Town and Country
Source: CWTAR,MLS#: 2501722
Facts & features
Interior
Bedrooms & bathrooms
- Bedrooms: 3
- Bathrooms: 1
- Full bathrooms: 1
- Main level bathrooms: 1
- Main level bedrooms: 3
Primary bedroom
- Level: Main
- Area: 132
- Dimensions: 12.0 x 11.0
Bedroom
- Level: Main
- Area: 132
- Dimensions: 12.0 x 11.0
Bedroom
- Level: Main
- Area: 99
- Dimensions: 11.0 x 9.0
Bathroom
- Level: Main
- Area: 48
- Dimensions: 8.0 x 6.0
Dining room
- Level: Main
- Area: 108
- Dimensions: 12.0 x 9.0
Kitchen
- Level: Main
- Area: 96
- Dimensions: 12.0 x 8.0
Living room
- Level: Main
- Area: 187
- Dimensions: 17.0 x 11.0
Heating
- Central
Cooling
- Ceiling Fan(s), Central Air
Appliances
- Included: Electric Range, Water Heater
- Laundry: Electric Dryer Hookup, Washer Hookup
Features
- Ceiling Fan(s)
- Flooring: Hardwood, Linoleum
- Windows: Vinyl Frames
- Has fireplace: Yes
- Fireplace features: Gas
Interior area
- Total interior livable area: 1,140 sqft
Property
Parking
- Total spaces: 4
- Parking features: Covered, Detached, Open
- Garage spaces: 1
- Uncovered spaces: 3
Features
- Levels: One
- Patio & porch: Covered, Front Porch, Rear Porch
Lot
- Size: 0.94 Acres
- Dimensions: 324 x 180
- Features: Level
Details
- Additional structures: Storage
- Parcel number: 039 028.02
- Special conditions: Standard
Construction
Type & style
- Home type: SingleFamily
- Architectural style: Farmhouse
- Property subtype: Single Family Residence
Materials
- Brick, Vinyl Siding
- Foundation: Block, Permanent
- Roof: Shingle
Condition
- false
- New construction: No
- Year built: 1950
Utilities & green energy
- Sewer: Septic Tank
- Water: Public
- Utilities for property: Cable Available, Electricity Available, Natural Gas Available, Water Available
Community & neighborhood
Location
- Region: Lexington
- Subdivision: None
Other
Other facts
- Listing terms: Cash,Conventional
- Road surface type: Asphalt
Price history
| Date | Event | Price |
|---|---|---|
| 7/7/2025 | Sold | $86,000-31.1%$75/sqft |
Source: | ||
| 5/20/2025 | Pending sale | $124,900$110/sqft |
Source: | ||
| 4/21/2025 | Listed for sale | $124,900$110/sqft |
Source: | ||
Public tax history
Tax history is unavailable.
Neighborhood: 38351
Nearby schools
GreatSchools rating
- 6/10Bargerton Elementary SchoolGrades: PK-8Distance: 0.8 mi
- 7/10Lexington High SchoolGrades: 9-12Distance: 8.2 mi
Schools provided by the listing agent
- District: Henderson County
Source: CWTAR. This data may not be complete. We recommend contacting the local school district to confirm school assignments for this home.
Get pre-qualified for a loan
At Zillow Home Loans, we can pre-qualify you in as little as 5 minutes with no impact to your credit score.An equal housing lender. NMLS #10287.

