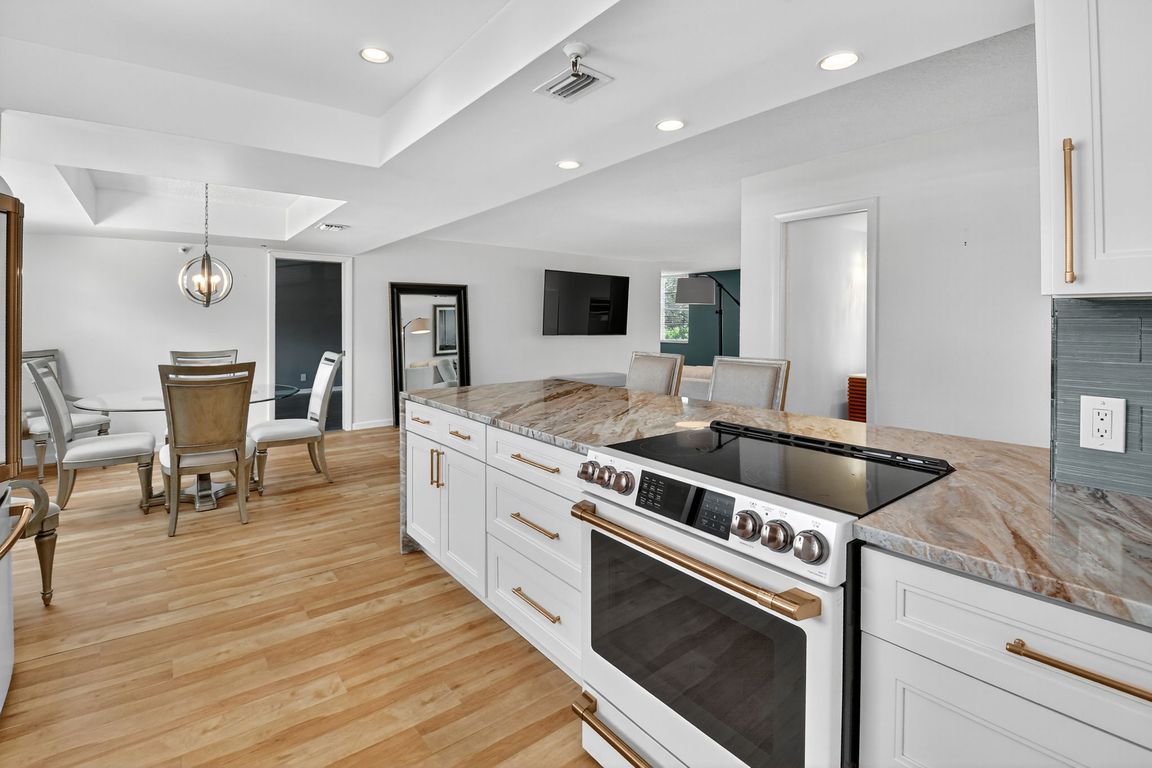
For sale
$329,000
2beds
1,316sqft
5340 NW 2nd Avenue #226, Boca Raton, FL 33487
2beds
1,316sqft
Condominium
Built in 1985
30 Open parking spaces
$250 price/sqft
$1,021 monthly HOA fee
What's special
Tennis courtsClub houseRenovated unitFacing eastBarbecue areaCustom designed kitchenLarge split bedroom plan
A East Boca Gem. A Beautiful, renovated unit that is move-in ready. The custom designed kitchen was designed with attention to every detail. Very large split bedroom plan with 2 full bathrooms. The area is one of the most desirable, Only 1 mile from beach, East of 95 off ...
- 76 days |
- 210 |
- 7 |
Source: BeachesMLS,MLS#: RX-11124122 Originating MLS: Beaches MLS
Originating MLS: Beaches MLS
Travel times
Family Room
Kitchen
Primary Bedroom
Zillow last checked: 8 hours ago
Listing updated: October 09, 2025 at 05:07am
Listed by:
Robert H Layer 561-929-5672,
United Realty Group, Inc
Source: BeachesMLS,MLS#: RX-11124122 Originating MLS: Beaches MLS
Originating MLS: Beaches MLS
Facts & features
Interior
Bedrooms & bathrooms
- Bedrooms: 2
- Bathrooms: 2
- Full bathrooms: 2
Rooms
- Room types: Den/Office, Family Room, Florida, Great Room
Primary bedroom
- Level: M
- Area: 378 Square Feet
- Dimensions: 21 x 18
Bedroom 2
- Level: M
- Area: 306 Square Feet
- Dimensions: 18 x 17
Other
- Level: M
- Area: 135 Square Feet
- Dimensions: 15 x 9
Den
- Level: M
- Area: 238 Square Feet
- Dimensions: 17 x 14
Kitchen
- Level: M
- Area: 150 Square Feet
- Dimensions: 15 x 10
Living room
- Level: M
- Area: 418 Square Feet
- Dimensions: 22 x 19
Utility room
- Level: M
- Area: 100 Square Feet
- Dimensions: 10 x 10
Heating
- Central, Electric
Cooling
- Ceiling Fan(s), Central Air, Electric
Appliances
- Included: Cooktop, Dishwasher, Dryer, Freezer, Ice Maker, Microwave, Electric Range, Refrigerator, Washer, Electric Water Heater
- Laundry: Sink, Laundry Closet
Features
- Elevator, Entry Lvl Lvng Area, Kitchen Island, Pantry, Roman Tub, Split Bedroom, Walk-In Closet(s), Lobby
- Flooring: Ceramic Tile, Tile, Vinyl
- Windows: Blinds, Drapes, Verticals, Shutters, Accordion Shutters (Complete), Roll Down Shutters (Complete), Storm Shutters
Interior area
- Total structure area: 1,420
- Total interior livable area: 1,316 sqft
Video & virtual tour
Property
Parking
- Total spaces: 30
- Parking features: 2+ Spaces, Assigned, Deeded, Circular Driveway, Guest, Commercial Vehicles Prohibited
- Uncovered spaces: 30
Features
- Stories: 4
- Exterior features: Auto Sprinkler, Custom Lighting, Screened Balcony, Tennis Court(s)
- Pool features: Community
- Has view: Yes
- View description: Garden, Golf Course
- Waterfront features: None
Lot
- Features: On Golf Course
Details
- Parcel number: 06434705250022260
- Zoning: R-3-C--RESIDENTI
Construction
Type & style
- Home type: Condo
- Architectural style: Key West,Villa
- Property subtype: Condominium
Materials
- CBS, Concrete, Frame
Condition
- Resale
- New construction: No
- Year built: 1985
Utilities & green energy
- Sewer: Public Sewer
- Water: Public
- Utilities for property: Electricity Connected
Community & HOA
Community
- Features: Bike - Jog, Clubhouse, Community Room, Elevator, Internet Included, Lobby, Manager on Site, Pickleball, Street Lights, Tennis Court(s), Trash Chute
- Security: Entry Phone, Lobby, Closed Circuit Camera(s), Smoke Detector(s)
- Subdivision: Boca Teeca Cond No 10 Decl Filed 4-14-82
HOA
- Has HOA: Yes
- Services included: Cable TV, Elevator, Insurance-Bldg, Management Fees, Manager, Parking, Pool Service, Roof Maintenance, Security, Sewer, Trash, Water
- HOA fee: $1,021 monthly
- Application fee: $150
Location
- Region: Boca Raton
Financial & listing details
- Price per square foot: $250/sqft
- Annual tax amount: $3,839
- Date on market: 9/15/2025
- Listing terms: Cash,Conventional,1031 Exchange
- Electric utility on property: Yes