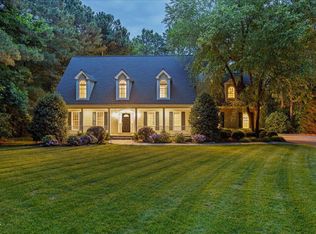Rare chance to live in one of the newer homes in Wake Forest's tucked away lake community! Millrace boasts 4 spring fed lakes with restful tranquility through it's meandering streets & gracious landscape. This home backs to the water and provides a peaceful view from the Master Retreat and both living areas & kitchen. Upscale kitchen features: Built-in refrigerator; wine cooler; DCS range w/ pot filler faucet! First floor Office and Master with french doors to deck. 3 Acres & less than 5 mi. downtown WF!
This property is off market, which means it's not currently listed for sale or rent on Zillow. This may be different from what's available on other websites or public sources.
