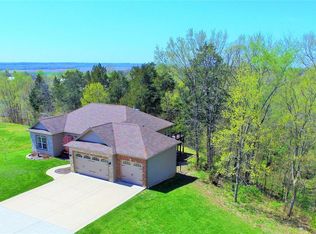Closed
Listing Provided by:
Matthew E McClelland 314-922-7767,
RE/MAX Today,
Rachelle M Workman 636-667-3053,
RE/MAX Today
Bought with: Lauderdale Realty
Price Unknown
5340 Hackmann Rd, Augusta, MO 63332
2beds
2,115sqft
Single Family Residence
Built in 1941
0.75 Acres Lot
$454,600 Zestimate®
$--/sqft
$2,634 Estimated rent
Home value
$454,600
$427,000 - $486,000
$2,634/mo
Zestimate® history
Loading...
Owner options
Explore your selling options
What's special
Don't miss your opportunity to see this beautiful brick front home in Augusta! It boasts a unique layout & lots of character! Conveniently located close to several wineries, brewery, restaurants, coffee shop, antiques, specialty stores, spa.. the list goes on! Living room is spacious w/ vaulted ceilings & gas fireplace. Kitchen features some newer stainless steel appliances, large breakfast bar, center island & nice size dining area w/ large bay window! Lots of natural lighting! It offers 2 bedrooms w/ the option for a possible 3rd bedroom on the main floor! Walk-in closets! Master bedroom suite is oversized w/ separate whirlpool tub & shower & spacious vanity. MF laundry offers a separate sink & half bath. Walk-out lower level has an additional full bathroom, & storage space! Oversized attached garage w/ 3rd bay workshop area, AND detached 25x40 outbuilding w/ a heater & 9 ft overhead door! Yard is park-like w/ mature trees, fruit trees and beautiful landscaping around the back patio!
Zillow last checked: 8 hours ago
Listing updated: April 28, 2025 at 06:29pm
Listing Provided by:
Matthew E McClelland 314-922-7767,
RE/MAX Today,
Rachelle M Workman 636-667-3053,
RE/MAX Today
Bought with:
Victoria L Meder, S2003016897
Lauderdale Realty
Source: MARIS,MLS#: 23004898 Originating MLS: Franklin County Board of REALTORS
Originating MLS: Franklin County Board of REALTORS
Facts & features
Interior
Bedrooms & bathrooms
- Bedrooms: 2
- Bathrooms: 4
- Full bathrooms: 3
- 1/2 bathrooms: 1
- Main level bathrooms: 3
- Main level bedrooms: 2
Primary bedroom
- Features: Floor Covering: Carpeting, Wall Covering: Some
- Level: Main
- Area: 195
- Dimensions: 15x13
Bedroom
- Features: Floor Covering: Carpeting, Wall Covering: Some
- Level: Main
- Area: 121
- Dimensions: 11x11
Dining room
- Features: Floor Covering: Ceramic Tile, Wall Covering: Some
- Level: Main
- Area: 220
- Dimensions: 20x11
Kitchen
- Features: Floor Covering: Ceramic Tile, Wall Covering: Some
- Level: Main
- Area: 165
- Dimensions: 15x11
Laundry
- Features: Floor Covering: Ceramic Tile, Wall Covering: Some
- Level: Main
- Area: 104
- Dimensions: 13x8
Living room
- Features: Floor Covering: Carpeting, Wall Covering: Some
- Level: Main
- Area: 390
- Dimensions: 26x15
Office
- Features: Floor Covering: Carpeting, Wall Covering: Some
- Level: Main
- Area: 120
- Dimensions: 12x10
Heating
- Forced Air, Propane
Cooling
- Ceiling Fan(s), Central Air, Electric
Appliances
- Included: Water Softener Rented, Dishwasher, Disposal, Microwave, Electric Range, Electric Oven, Refrigerator, Stainless Steel Appliance(s), Propane Water Heater
- Laundry: Main Level
Features
- Breakfast Bar, Kitchen Island, Custom Cabinetry, Pantry, Center Hall Floorplan, Walk-In Closet(s), Workshop/Hobby Area, Separate Shower, Separate Dining
- Flooring: Carpet
- Doors: Panel Door(s), French Doors, Storm Door(s)
- Windows: Window Treatments, Bay Window(s), Insulated Windows, Wood Frames
- Basement: Full,Unfinished,Walk-Up Access
- Number of fireplaces: 1
- Fireplace features: Ventless, Living Room
Interior area
- Total structure area: 2,115
- Total interior livable area: 2,115 sqft
- Finished area above ground: 1,975
- Finished area below ground: 140
Property
Parking
- Total spaces: 4
- Parking features: Additional Parking, Attached, Detached, Garage, Garage Door Opener, Oversized, Off Street, Storage, Workshop in Garage
- Attached garage spaces: 4
Features
- Levels: One
- Patio & porch: Patio, Covered
Lot
- Size: 0.75 Acres
- Features: Corner Lot, Level
Details
- Additional structures: Outbuilding, Utility Building, Workshop
- Parcel number: 10033S014000016.0000000
- Special conditions: Standard
Construction
Type & style
- Home type: SingleFamily
- Architectural style: Traditional,Ranch
- Property subtype: Single Family Residence
Materials
- Brick, Vinyl Siding
Condition
- Year built: 1941
Utilities & green energy
- Sewer: Public Sewer
- Water: Public
- Utilities for property: Natural Gas Available
Community & neighborhood
Security
- Security features: Smoke Detector(s)
Location
- Region: Augusta
- Subdivision: None
HOA & financial
HOA
- Services included: Other
Other
Other facts
- Listing terms: Cash,Conventional,FHA,VA Loan
- Ownership: Private
- Road surface type: Gravel
Price history
| Date | Event | Price |
|---|---|---|
| 4/14/2023 | Sold | -- |
Source: | ||
| 3/22/2023 | Pending sale | $440,000$208/sqft |
Source: | ||
| 3/16/2023 | Price change | $440,000-2.2%$208/sqft |
Source: | ||
| 2/22/2023 | Price change | $450,000-2.2%$213/sqft |
Source: | ||
| 2/2/2023 | Listed for sale | $460,000+84%$217/sqft |
Source: | ||
Public tax history
| Year | Property taxes | Tax assessment |
|---|---|---|
| 2025 | -- | $64,774 +8.6% |
| 2024 | $3,561 +0% | $59,636 |
| 2023 | $3,560 +16.4% | $59,636 +16.9% |
Find assessor info on the county website
Neighborhood: 63332
Nearby schools
GreatSchools rating
- 9/10Augusta Elementary SchoolGrades: K-6Distance: 0.3 mi
- 5/10Washington Middle SchoolGrades: 7-8Distance: 7.5 mi
- 7/10Washington High SchoolGrades: 9-12Distance: 7.5 mi
Schools provided by the listing agent
- Elementary: Augusta Elem.
- Middle: Washington Middle
- High: Washington High
Source: MARIS. This data may not be complete. We recommend contacting the local school district to confirm school assignments for this home.
Get a cash offer in 3 minutes
Find out how much your home could sell for in as little as 3 minutes with a no-obligation cash offer.
Estimated market value$454,600
Get a cash offer in 3 minutes
Find out how much your home could sell for in as little as 3 minutes with a no-obligation cash offer.
Estimated market value
$454,600
