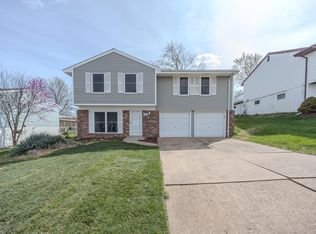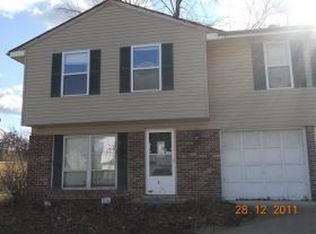Closed
Listing Provided by:
Toni Bilicki 314-570-1682,
Coldwell Banker Realty - Gundaker,
Sandy R Street 314-402-7646,
Coldwell Banker Realty - Gundaker
Bought with: Wright Living Real Estate, LLC
Price Unknown
5340 Gloucester Rd, High Ridge, MO 63049
3beds
1,164sqft
Single Family Residence
Built in 1976
6,777.94 Square Feet Lot
$213,100 Zestimate®
$--/sqft
$1,544 Estimated rent
Home value
$213,100
$190,000 - $239,000
$1,544/mo
Zestimate® history
Loading...
Owner options
Explore your selling options
What's special
Welcome to Your Updated Home!
This beautifully refreshed residence features 3 bedrooms, each with new flooring, fresh paint, and ceiling fan/light fixtures. The hallway and living room boast hardwood floors, fresh paint, and a ceiling fan/light, seamlessly connecting to the eat-in kitchen.
The kitchen showcases modern updates, including a stylish backsplash, new sink, lighting, and flooring, along with brand-new stainless-steel appliances installed in August 2025.
Need extra space? The finished lower-level family room offers additional living area with updated flooring, lighting, and fresh paint.
Enjoy the level, fenced backyard and an oversized garage equipped with a garage door opener.
Don’t miss this move-in-ready gem—schedule your showing today!
Zillow last checked: 8 hours ago
Listing updated: October 09, 2025 at 11:20am
Listing Provided by:
Toni Bilicki 314-570-1682,
Coldwell Banker Realty - Gundaker,
Sandy R Street 314-402-7646,
Coldwell Banker Realty - Gundaker
Bought with:
Grant Drinen, 2022012985
Wright Living Real Estate, LLC
Source: MARIS,MLS#: 25054241 Originating MLS: St. Louis Association of REALTORS
Originating MLS: St. Louis Association of REALTORS
Facts & features
Interior
Bedrooms & bathrooms
- Bedrooms: 3
- Bathrooms: 1
- Full bathrooms: 1
- Main level bathrooms: 1
- Main level bedrooms: 3
Bedroom
- Description: Ceiling Fan/Light
- Features: Floor Covering: Vinyl
- Level: First
- Area: 110
- Dimensions: 10x11
Bathroom 2
- Description: Ceiling Fan/Light
- Features: Floor Covering: Vinyl
- Level: First
- Area: 100
- Dimensions: 10x10
Bathroom 3
- Description: Ceiling Fan/Light
- Features: Floor Covering: Vinyl
- Level: First
- Area: 90
- Dimensions: 10x9
Family room
- Features: Floor Covering: Vinyl
- Level: Basement
Kitchen
- Description: New Stainless-Steel Kitchen Appliance 08/2025
- Features: Floor Covering: Vinyl
- Level: First
- Area: 136
- Dimensions: 17x8
Living room
- Description: Ceiling Fan/Light
- Features: Floor Covering: Wood
- Level: First
- Area: 156
- Dimensions: 13x12
Heating
- Forced Air, Natural Gas
Cooling
- Ceiling Fan(s), Central Air
Appliances
- Included: Stainless Steel Appliance(s), Dishwasher, Exhaust Fan, Free-Standing Electric Oven, Range Hood, Refrigerator
- Laundry: In Basement
Features
- Ceiling Fan(s), Eat-in Kitchen, Laminate Counters, Pantry
- Flooring: Luxury Vinyl
- Basement: Concrete,Partially Finished
- Has fireplace: No
Interior area
- Total structure area: 1,164
- Total interior livable area: 1,164 sqft
- Finished area above ground: 864
- Finished area below ground: 300
Property
Parking
- Total spaces: 1
- Parking features: Additional Parking, Attached, Driveway, Garage, Garage Door Opener, Garage Faces Front, Off Street, On Street, Oversized
- Garage spaces: 1
- Has uncovered spaces: Yes
Features
- Levels: One
- Patio & porch: Deck
- Fencing: Back Yard
Lot
- Size: 6,777 sqft
- Dimensions: 60 x 120
- Features: Front Yard, Level
Details
- Parcel number: 031.012.03004059
- Special conditions: Standard
Construction
Type & style
- Home type: SingleFamily
- Architectural style: Ranch
- Property subtype: Single Family Residence
Materials
- Other
- Foundation: Concrete Perimeter
Condition
- Updated/Remodeled
- New construction: No
- Year built: 1976
Utilities & green energy
- Electric: Ameren
- Sewer: Public Sewer
- Water: Public
- Utilities for property: Cable Available, Electricity Connected, Natural Gas Connected, Phone Available, Sewer Connected, Water Connected
Community & neighborhood
Location
- Region: High Ridge
- Subdivision: Capetown Village 01
HOA & financial
HOA
- Has HOA: Yes
- HOA fee: $350 annually
- Amenities included: Association Management, Common Ground
- Services included: Trash
- Association name: Cape Town
Other
Other facts
- Listing terms: Cash,Conventional,FHA,VA Loan
- Ownership: Private
- Road surface type: Asphalt, Concrete
Price history
| Date | Event | Price |
|---|---|---|
| 10/9/2025 | Sold | -- |
Source: | ||
| 8/23/2025 | Pending sale | $218,000$187/sqft |
Source: | ||
| 8/9/2025 | Listed for sale | $218,000+28.2%$187/sqft |
Source: | ||
| 8/2/2025 | Listing removed | -- |
Source: Owner Report a problem | ||
| 7/10/2025 | Price change | $170,000-0.6%$146/sqft |
Source: Owner Report a problem | ||
Public tax history
| Year | Property taxes | Tax assessment |
|---|---|---|
| 2025 | $1,225 +7.4% | $17,200 +8.9% |
| 2024 | $1,141 +0.5% | $15,800 |
| 2023 | $1,135 -0.1% | $15,800 |
Find assessor info on the county website
Neighborhood: 63049
Nearby schools
GreatSchools rating
- 7/10High Ridge Elementary SchoolGrades: K-5Distance: 0.8 mi
- 5/10Wood Ridge Middle SchoolGrades: 6-8Distance: 1 mi
- 6/10Northwest High SchoolGrades: 9-12Distance: 8.8 mi
Schools provided by the listing agent
- Elementary: High Ridge Elem.
- Middle: Wood Ridge Middle School
- High: Northwest High
Source: MARIS. This data may not be complete. We recommend contacting the local school district to confirm school assignments for this home.
Get a cash offer in 3 minutes
Find out how much your home could sell for in as little as 3 minutes with a no-obligation cash offer.
Estimated market value$213,100
Get a cash offer in 3 minutes
Find out how much your home could sell for in as little as 3 minutes with a no-obligation cash offer.
Estimated market value
$213,100

